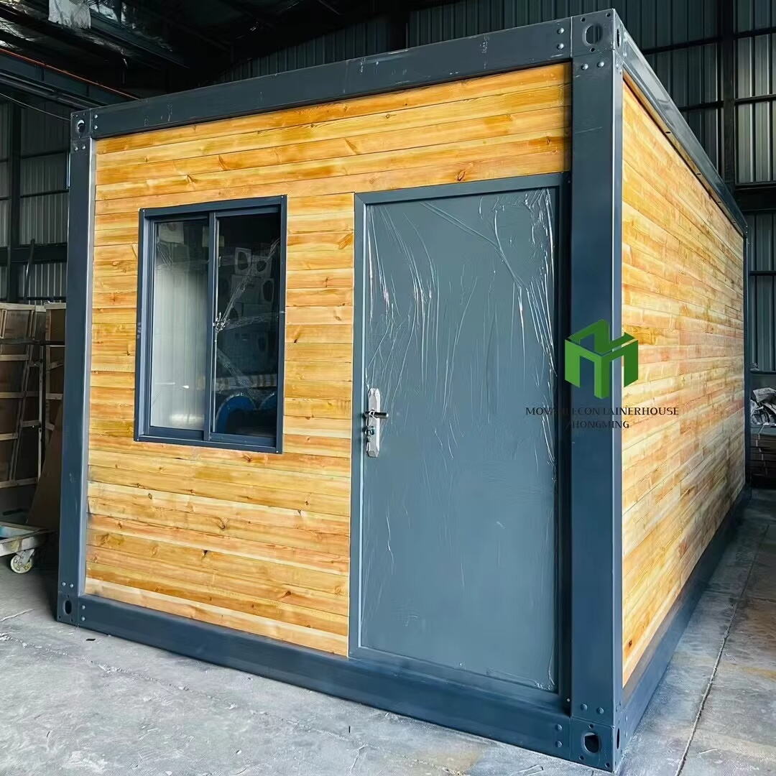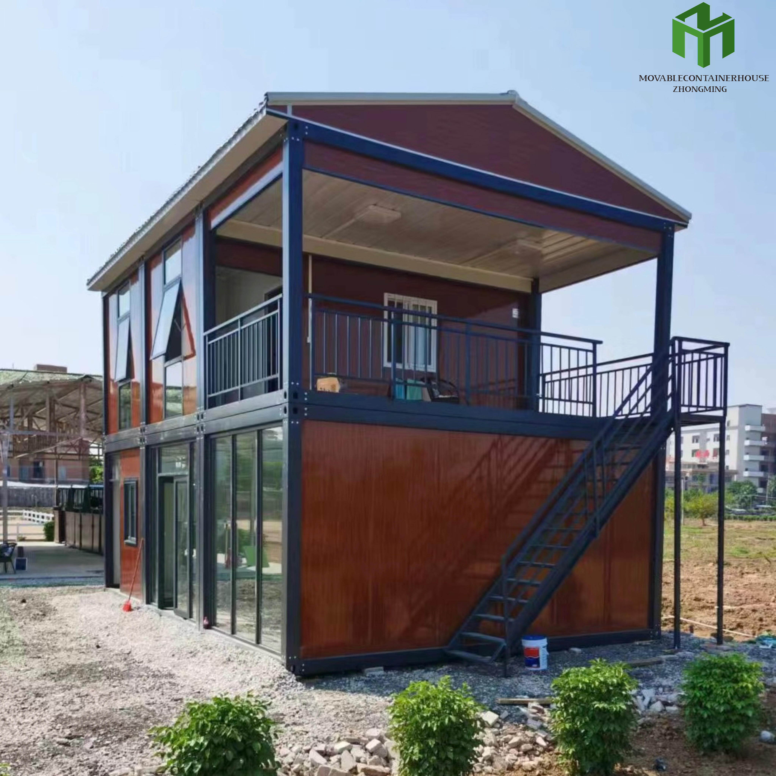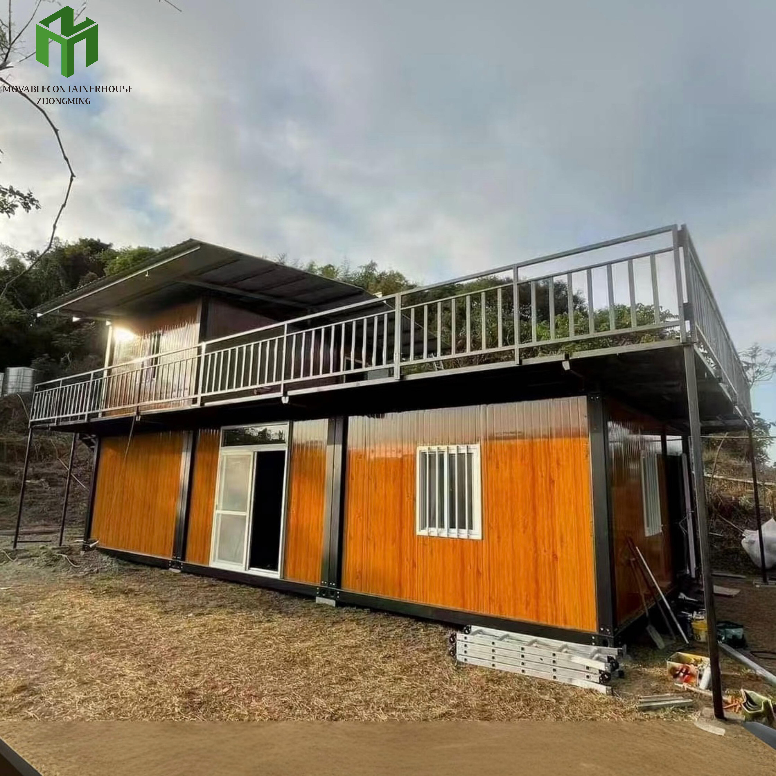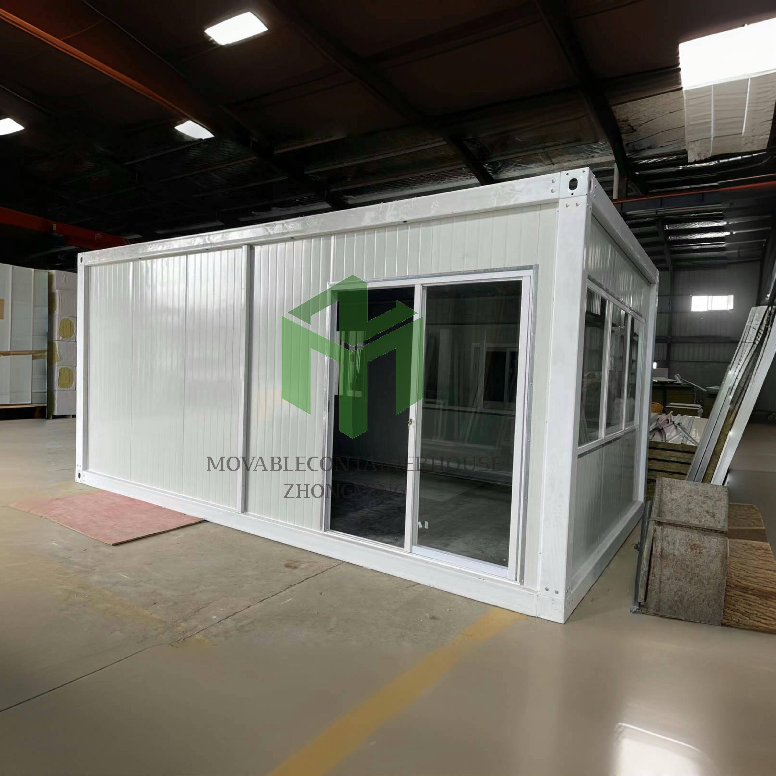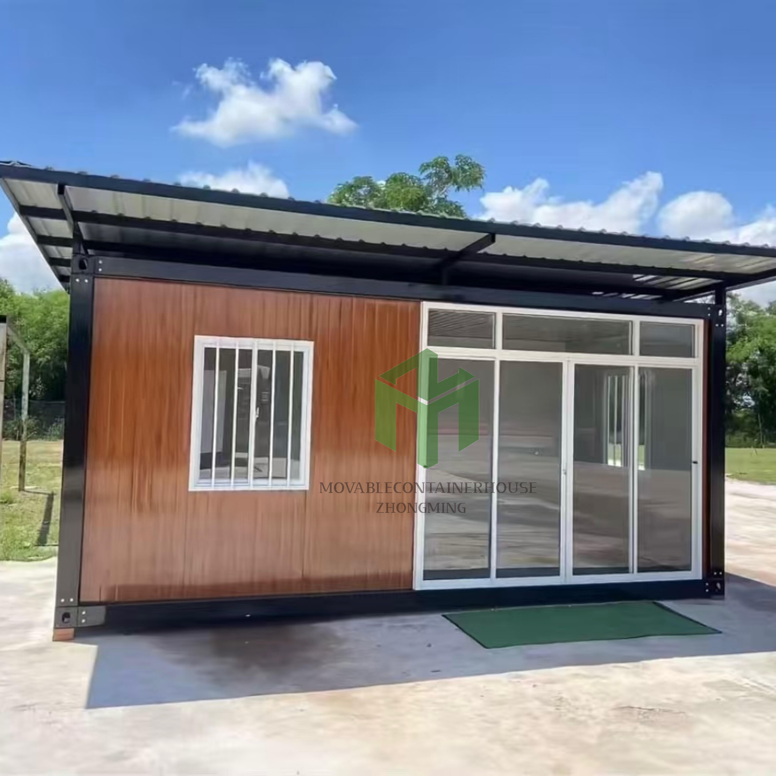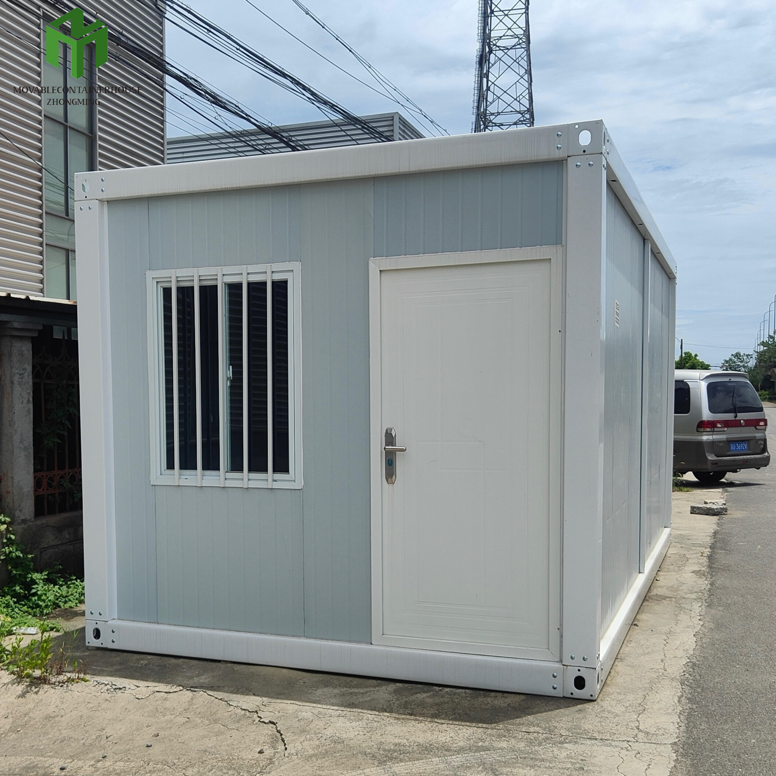china container prefabricated house
China container prefabricated houses represent a revolutionary approach to modern construction, combining efficiency, sustainability, and practicality. These innovative structures are engineered using modified shipping containers as their core foundation, transformed into fully functional living or working spaces. Each unit undergoes rigorous quality control processes, featuring thermal insulation, waterproofing treatments, and structural reinforcements to ensure durability and comfort. The houses are equipped with complete electrical systems, plumbing installations, and HVAC solutions, making them immediately habitable upon delivery. These prefabricated structures can be customized with various interior layouts, window placements, and door configurations to meet specific requirements. The construction process takes place in controlled factory environments, ensuring consistent quality and reducing weather-related delays. These container homes can be single units or combined to create larger spaces, offering flexibility in design and application. They serve multiple purposes, from residential housing to commercial spaces, temporary site offices, and emergency shelters. The modular nature of these structures allows for easy transportation, quick installation, and potential relocation if needed.






