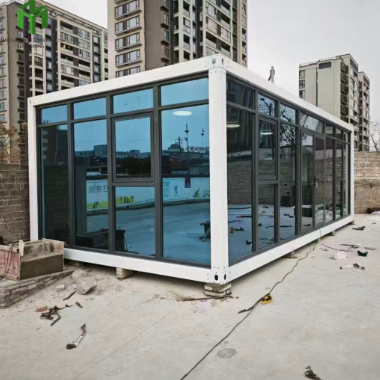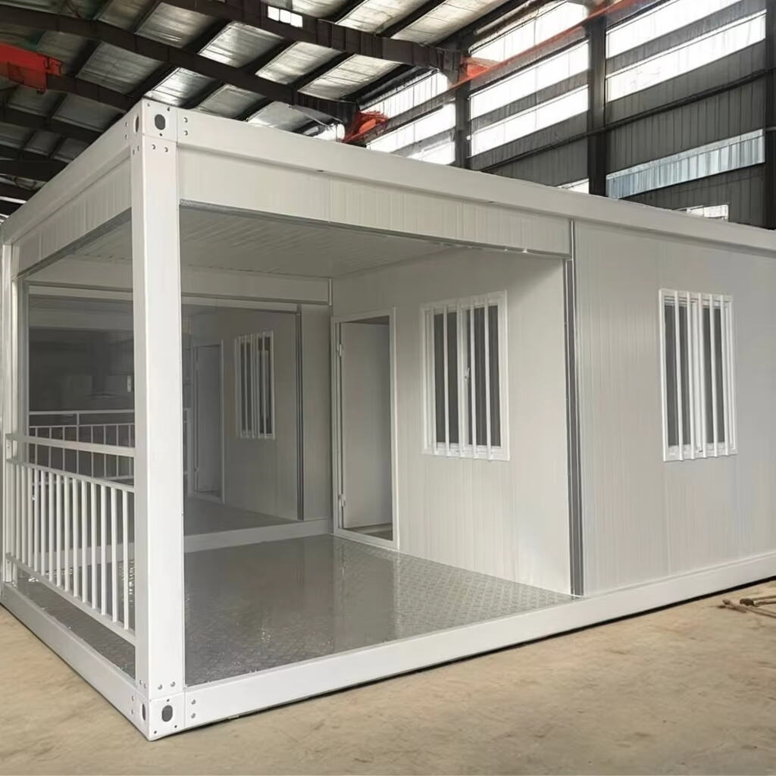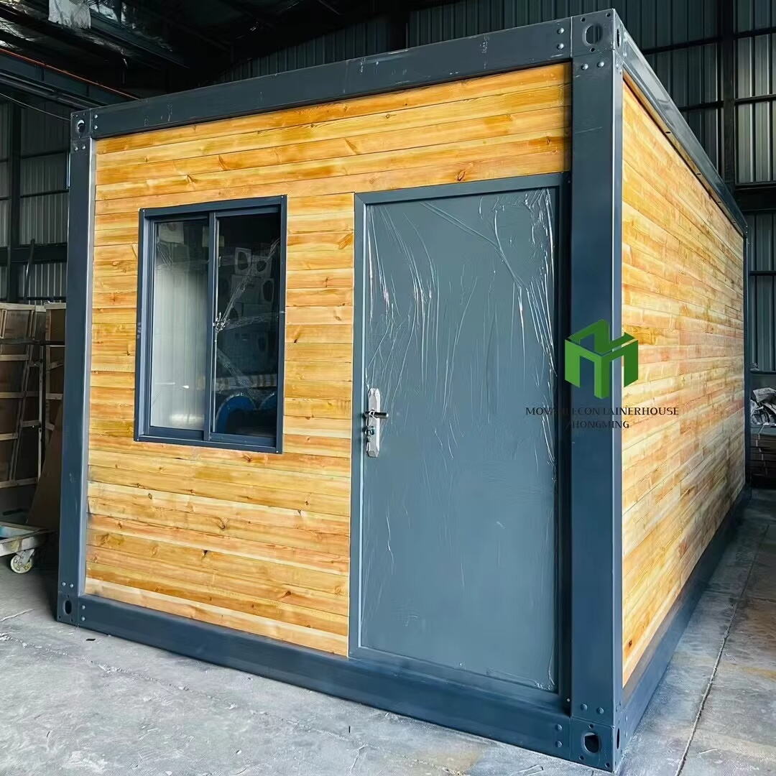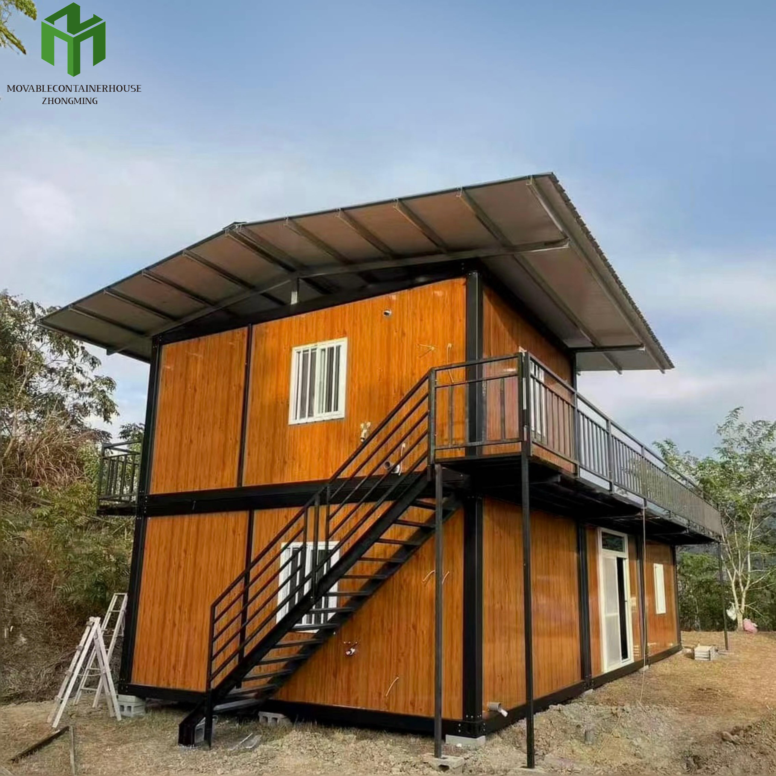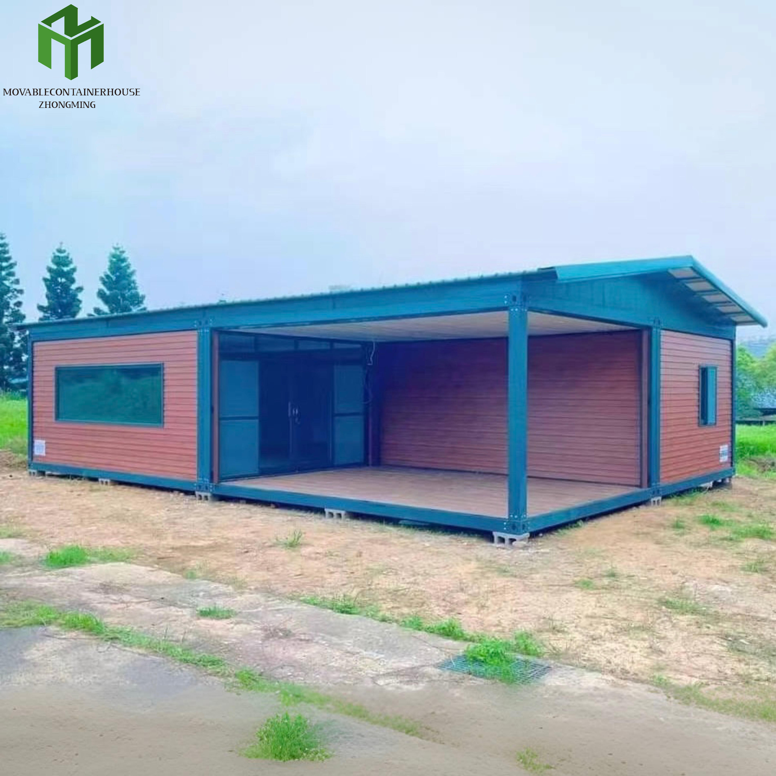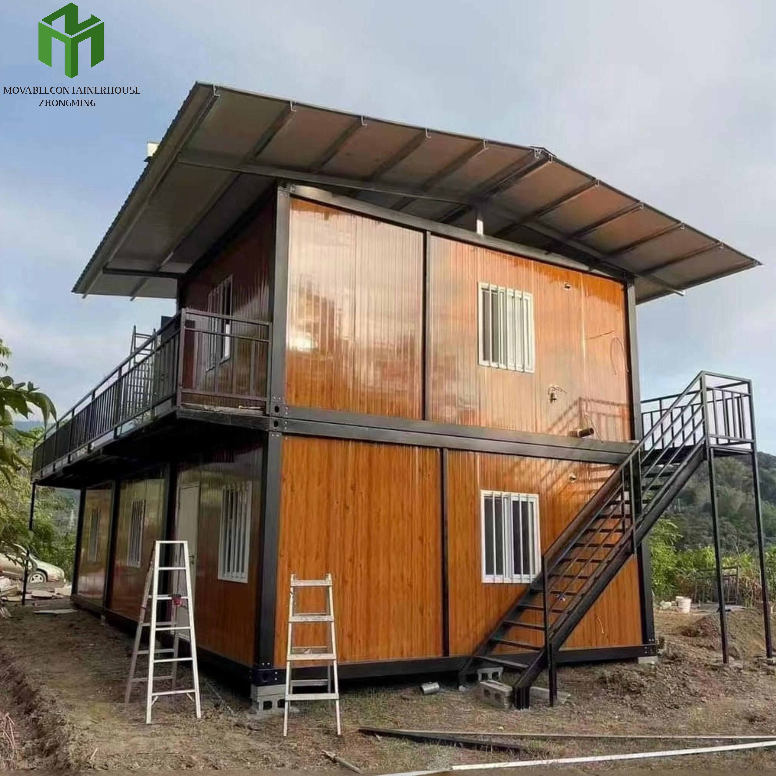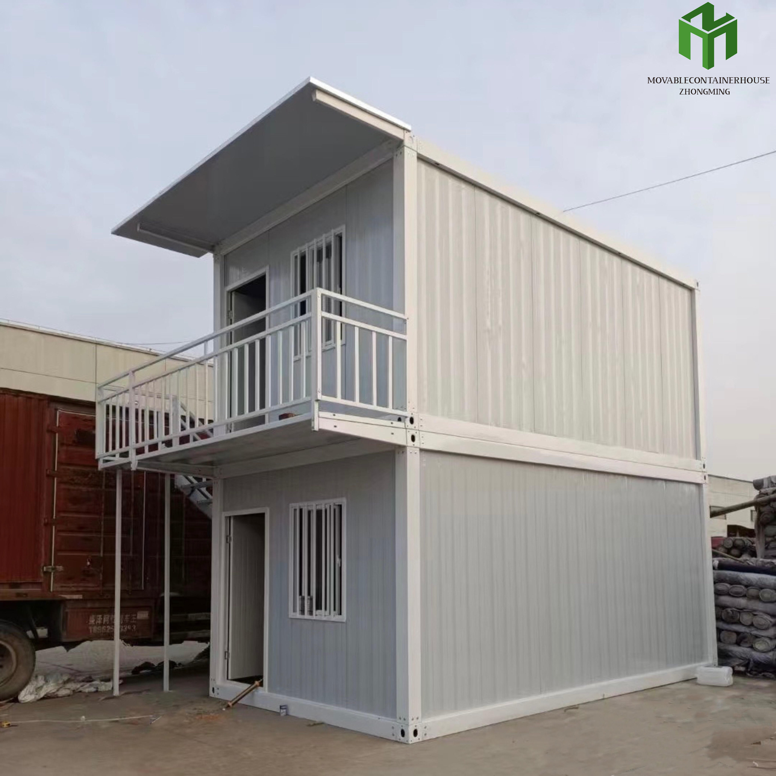container house plans 2 bedroom
Container house plans for 2 bedrooms represent an innovative approach to modern living, combining sustainability with practical design. These carefully crafted layouts typically encompass 400-600 square feet of living space, utilizing shipping containers as the primary building blocks. The standard design includes two comfortably sized bedrooms, a full bathroom, an open-concept living area, and a functional kitchen. Modern container homes feature high-grade insulation, energy-efficient windows, and climate control systems to ensure year-round comfort. The construction incorporates reinforced steel frames, weather-resistant exterior coatings, and premium interior finishes. Most plans include provisions for plumbing, electrical systems, and HVAC integration, meeting all residential building codes. These homes often feature space-saving solutions like built-in storage, multipurpose furniture, and clever room layouts to maximize the available area. Advanced weatherproofing techniques and structural modifications ensure durability and longevity, while contemporary design elements create an aesthetically pleasing living space.





