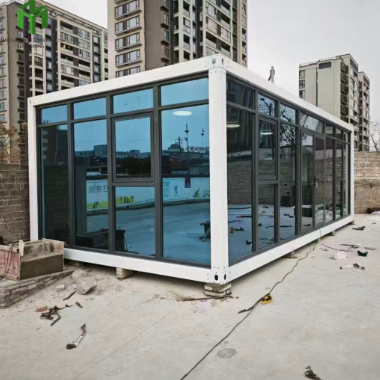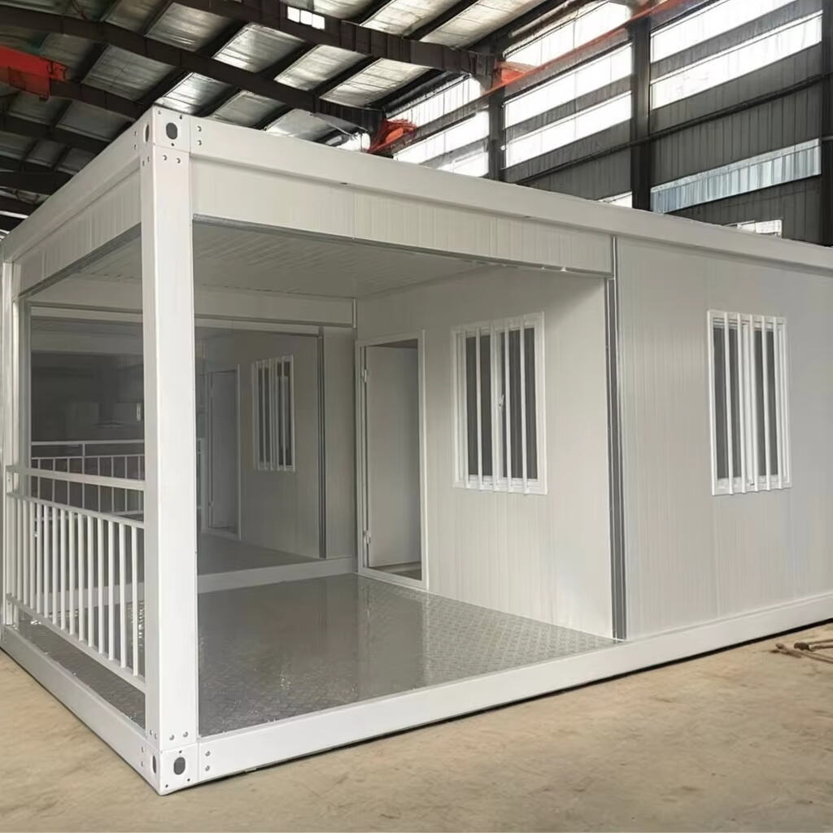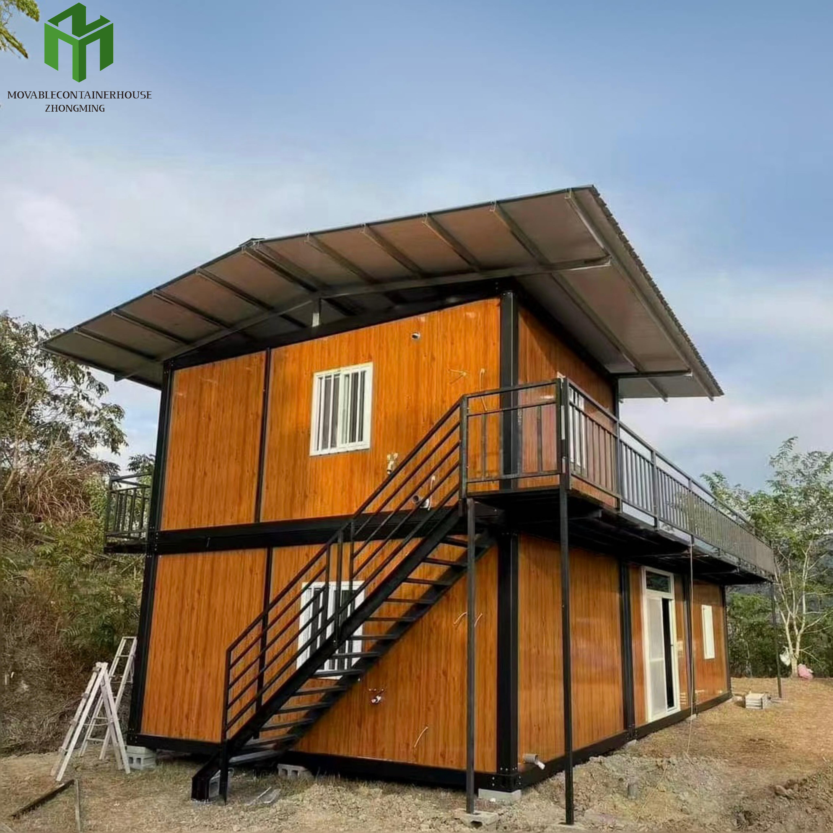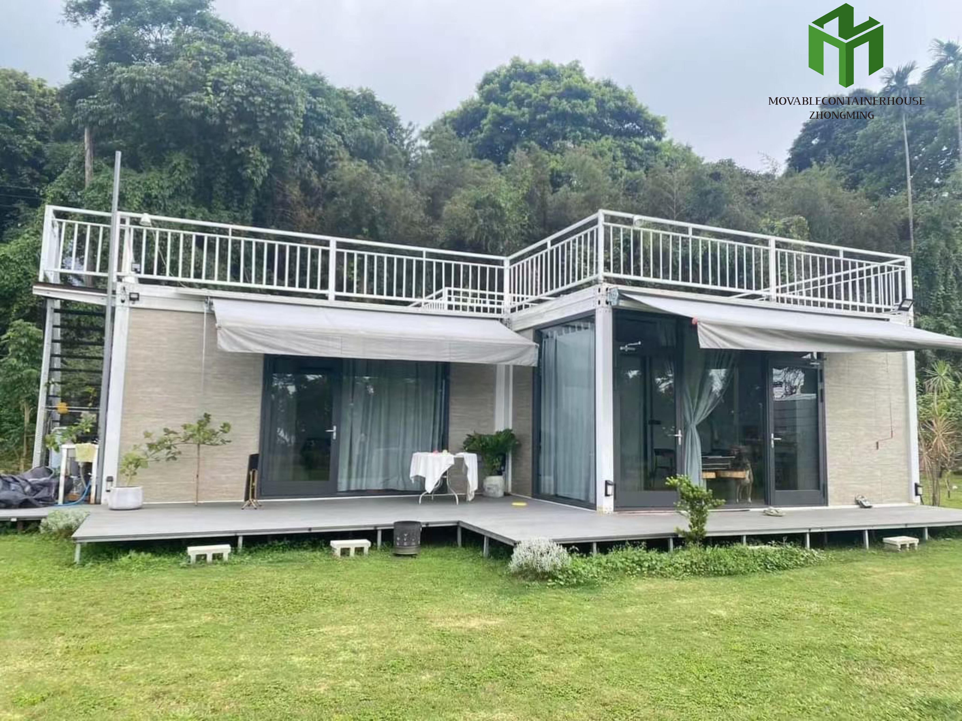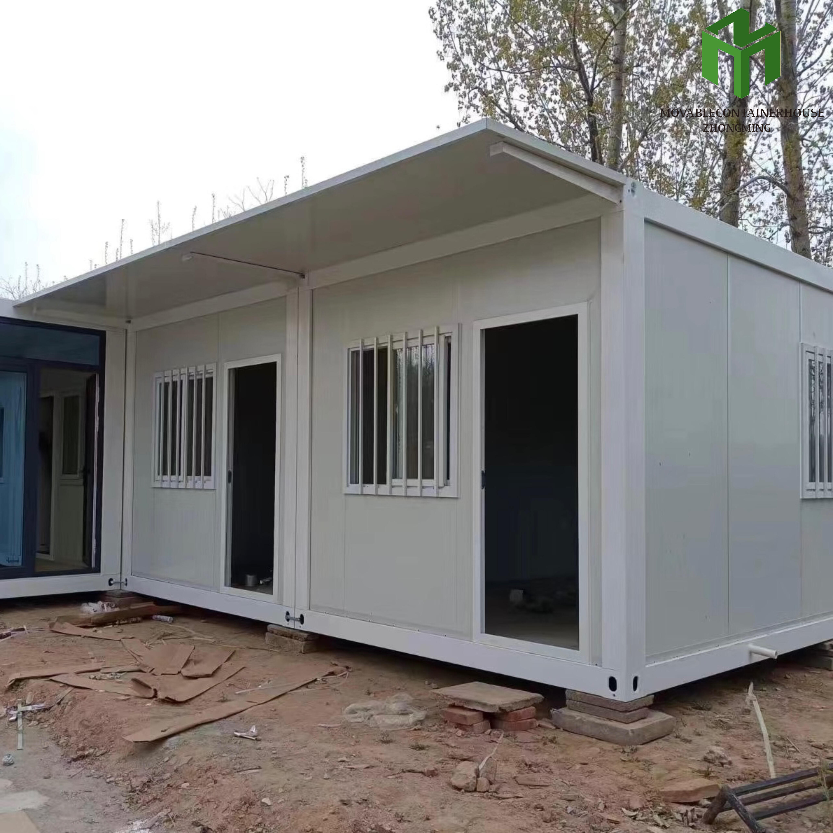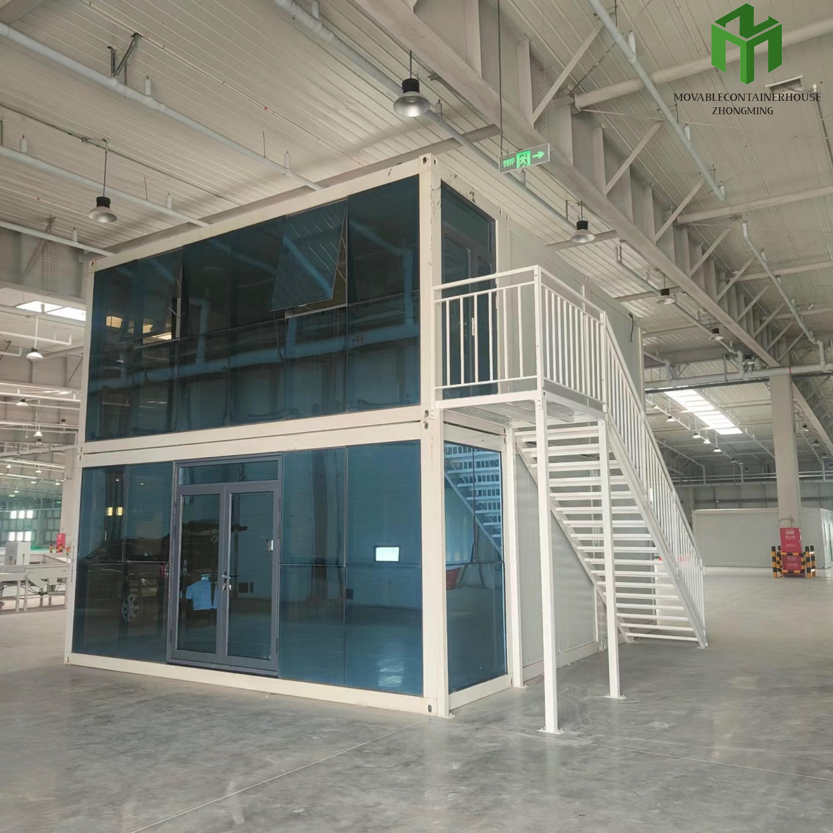popular 40ft container house
The 40ft container house represents a modern solution in sustainable living, transforming standard shipping containers into comfortable, functional living spaces. These innovative dwellings utilize a 40-foot shipping container as their primary structure, offering approximately 320 square feet of customizable living space. The container's robust steel construction provides exceptional durability while maintaining cost-effectiveness. Modern 40ft container homes come equipped with complete insulation systems, including thermal and moisture barriers, ensuring comfortable indoor temperatures year-round. The interior typically features a well-planned layout incorporating a living area, kitchen, bathroom, and one or two bedrooms. Advanced electrical and plumbing systems are integrated seamlessly into the walls, maximizing space efficiency. These homes often include energy-efficient windows, LED lighting, and solar-ready capabilities, making them environmentally conscious choices. The exterior can be customized with various finishing options, from modern metallic looks to traditional siding, allowing homeowners to match their aesthetic preferences. Additionally, these container homes are built to meet local building codes and standards, featuring proper ventilation systems, fire safety measures, and structural reinforcements where necessary.





