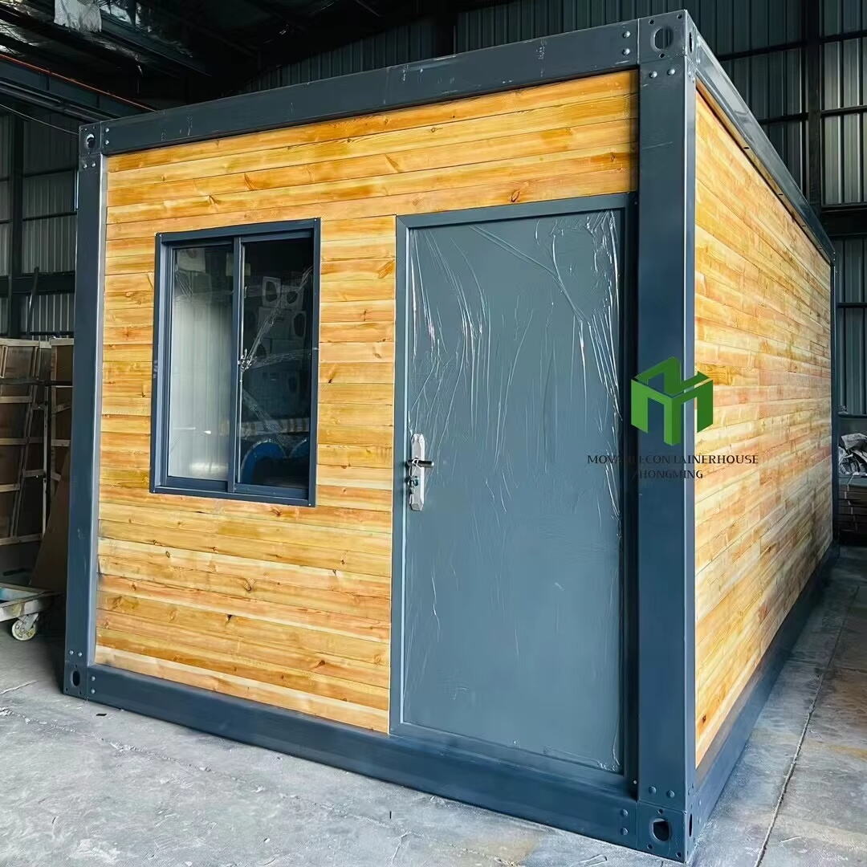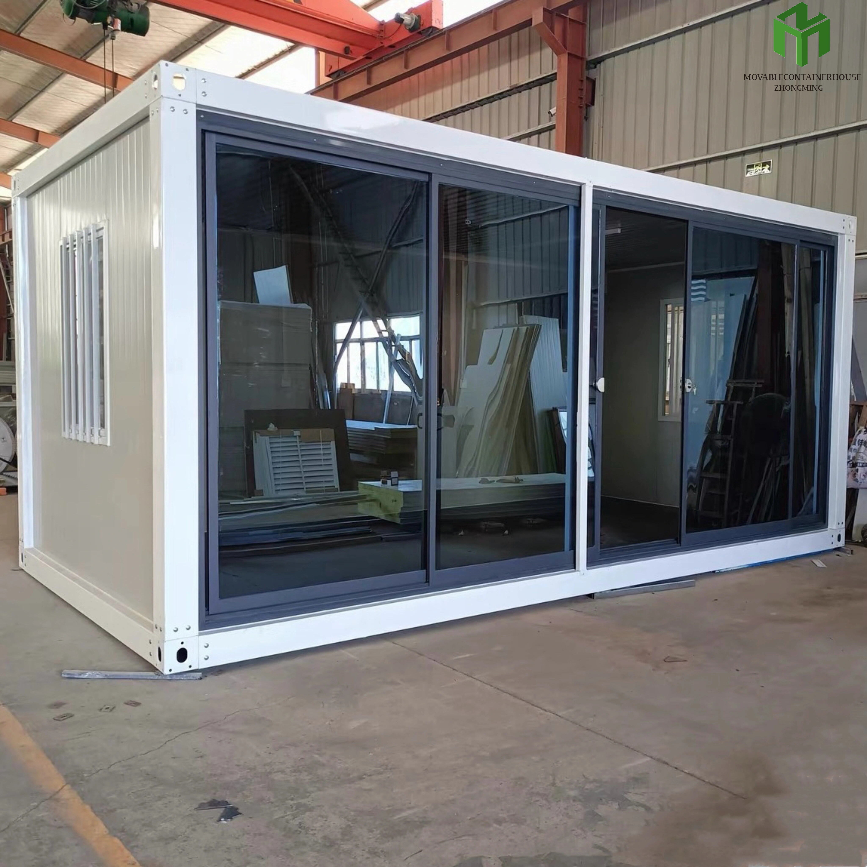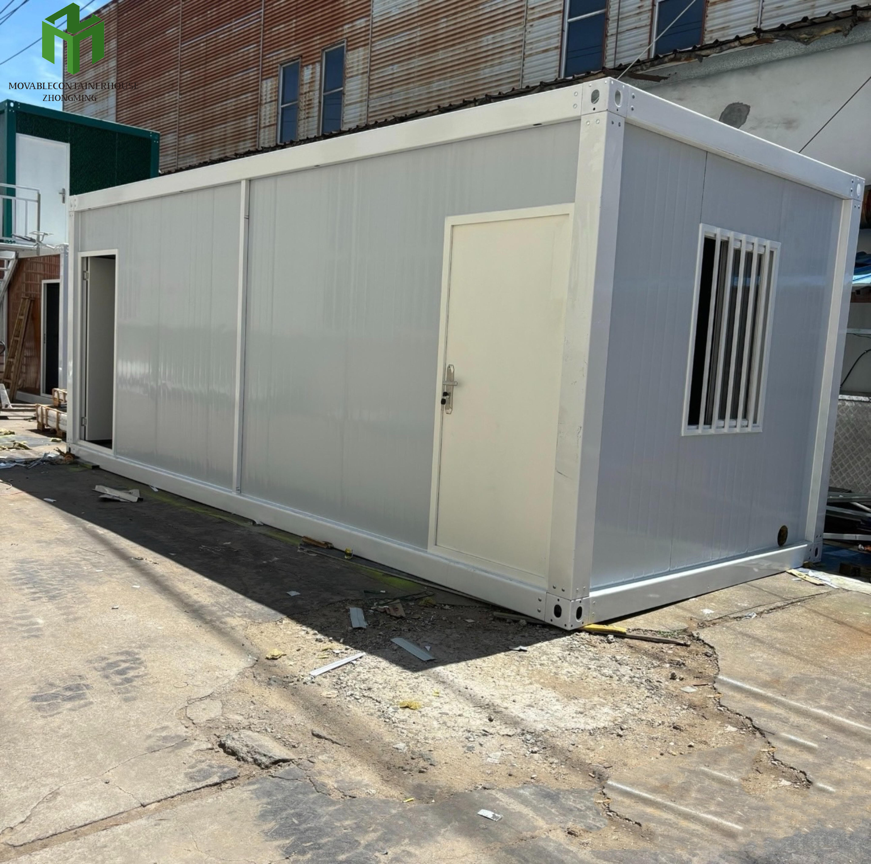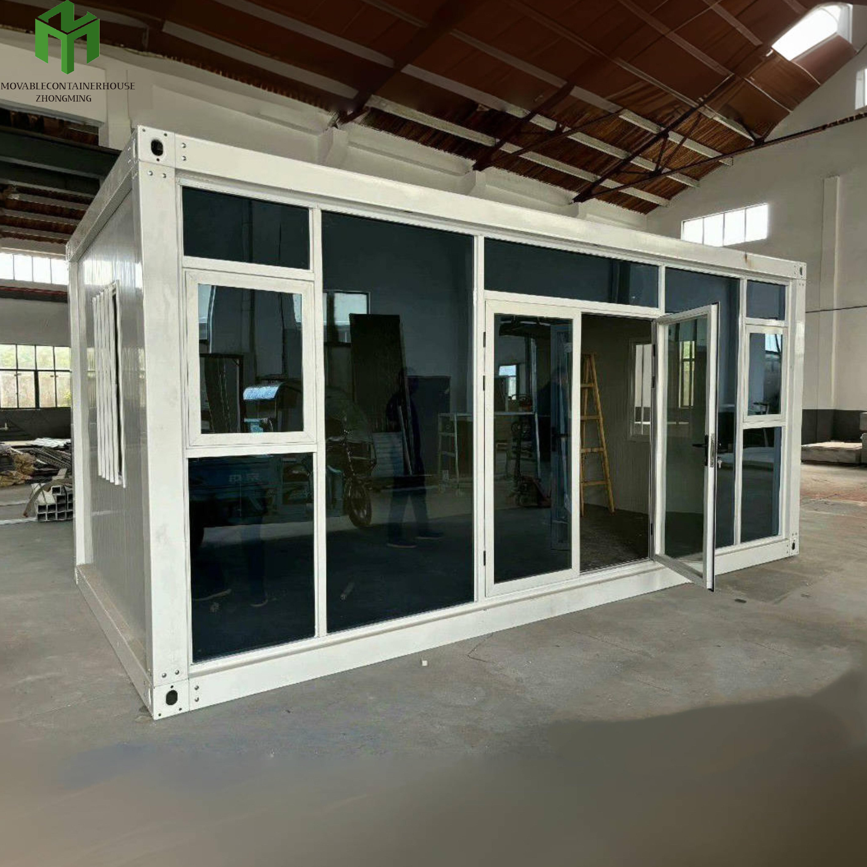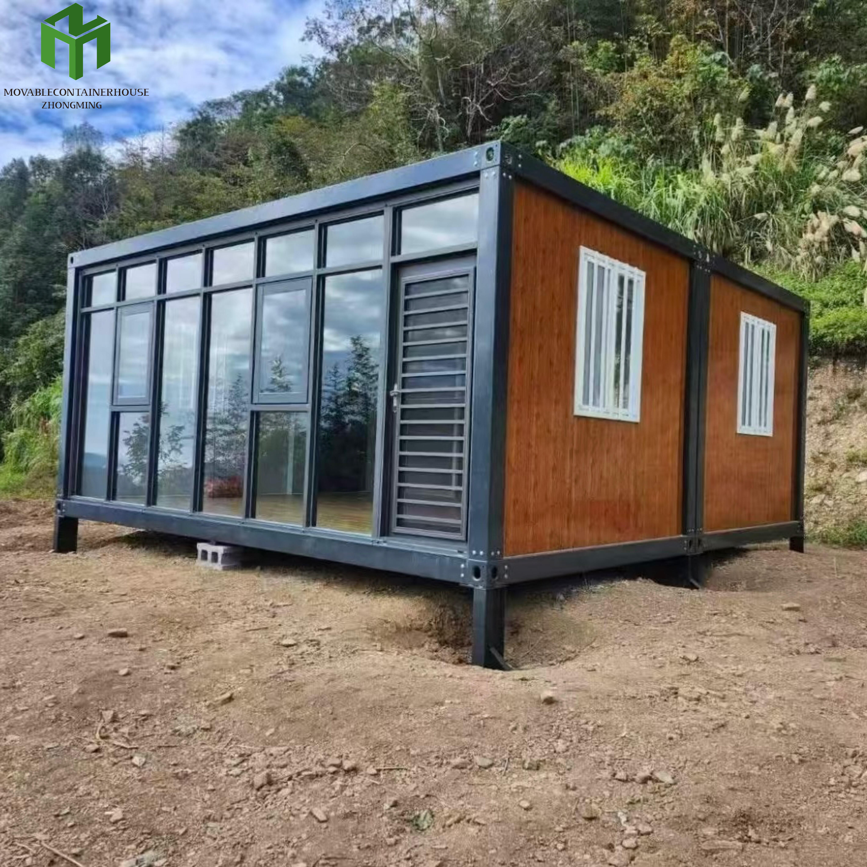popular foldable container house
The foldable container house represents a revolutionary advancement in modern portable architecture, combining practicality with innovative design. This versatile housing solution features a unique folding mechanism that allows the structure to be collapsed for easy transportation and expanded for rapid deployment. Built with high-grade steel frames and insulated panels, these houses offer superior durability while maintaining excellent thermal properties. The construction incorporates weather-resistant materials and reinforced corner joints, ensuring stability in various environmental conditions. Each unit typically includes pre-installed electrical systems, plumbing connections, and modular interior layouts that can be customized according to specific needs. The design emphasizes space efficiency, with expandable sections that can double the living area when fully deployed. Advanced waterproofing technology and rust-resistant coatings provide long-term protection against environmental elements. These structures are engineered to meet international building standards and feature innovative locking mechanisms that ensure structural integrity once assembled. The houses can be equipped with energy-efficient windows, sustainable power systems, and smart home technologies, making them suitable for both temporary and permanent housing solutions.







