Introducing our 20ft and 40ft Triangular Prefab Container Houses, the ultimate solution for versatile and innovative space utilization. Whether you need a compact office, a cozy farmhouse, a functional bathroom, a well-equipped kitchen, a comfortable bedroom, or a spacious workshop, these modular units can be customized to fit your exact needs. The unique triangular design not only adds a modern and eye-catching aesthetic but also maximizes interior space and structural stability. Easy to transport and assemble, our prefab container houses are perfect for those looking for a quick, cost-effective, and sustainable building solution. From remote farmlands to urban backyards, transform any space into a functional and stylish living or working area with our Triangular Prefab Container Houses.

Item |
Prefab Homes |
Steel Structure |
Prefab steel structure |
Wall Panel |
0.326/0.376/0.426/0.476mmTHCsteel sheet |
50/75/100mmTHC EPS / rock wool / glass wool / pu sandwich panel |
|
Wall Color |
White grey andmore(Depending on quantity) |
Roof |
0.326/0.376/0.426/0.476mmTHC steel sheet |
50mmTHC EPS / rock wool / glass wool / pu sandwich panel |
|
Door |
0.326/0.376/0.426/0.476mm THC steel sheet |
50mmTHC EPS / rock wool / glass wool /pu sandwich panel with lock |
|
Window |
Aluminum PVC sliding door with security bar |
Floor |
MGO / cement fiber floor board |
Electricity |
Pre-wired with lighting and circuit distributor installed |
Wind Resistance |
Grade 12Wind, wind speeds |
Earthquake Resistance |
Grade 8 |
Snow Load Capacity Of Rooing |
0.6kn/m2 |
Live Load Capacity Of Rooing |
0.6kn/m2 |
Wall Permitted Loading |
0.6kn/m2 |

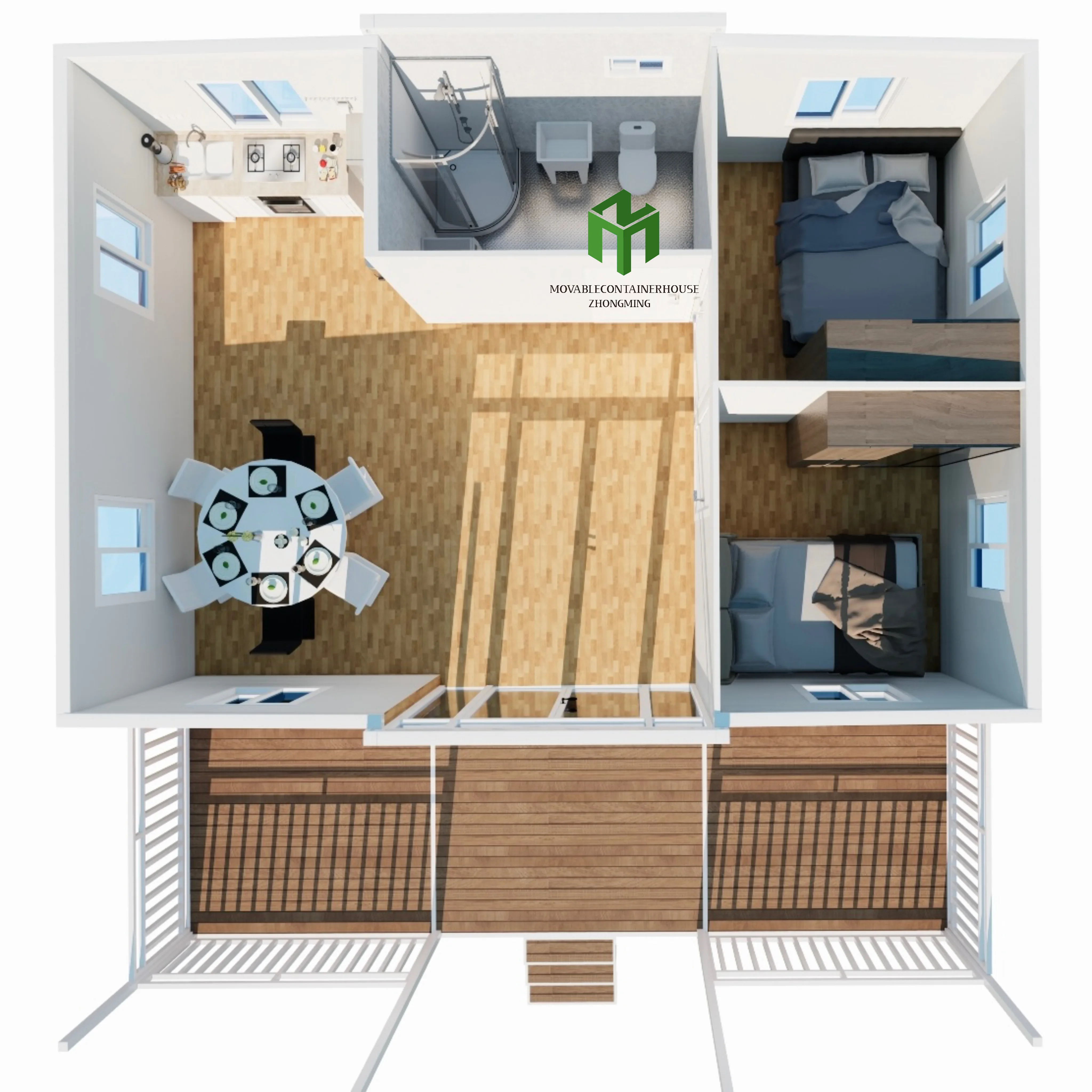
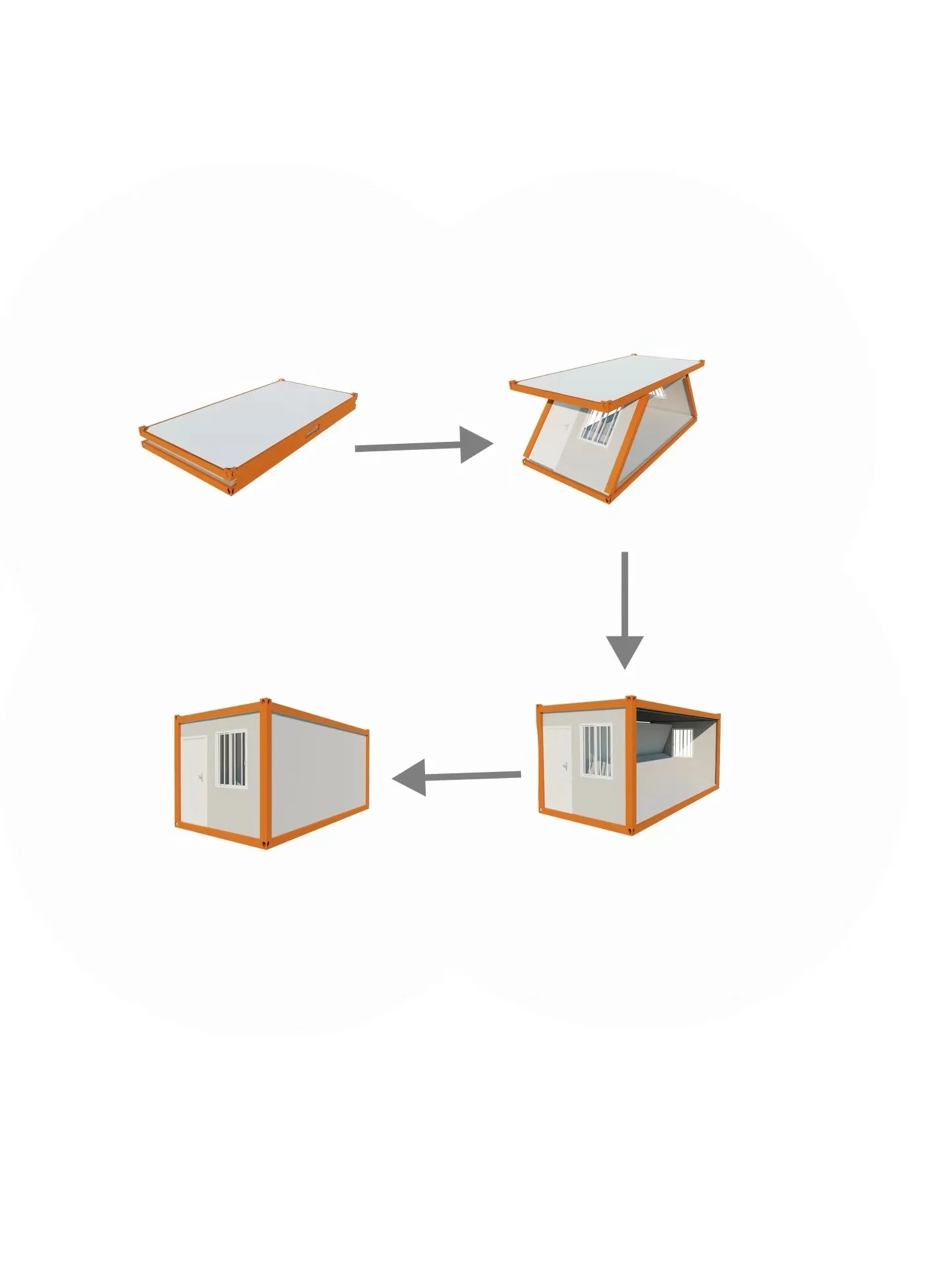
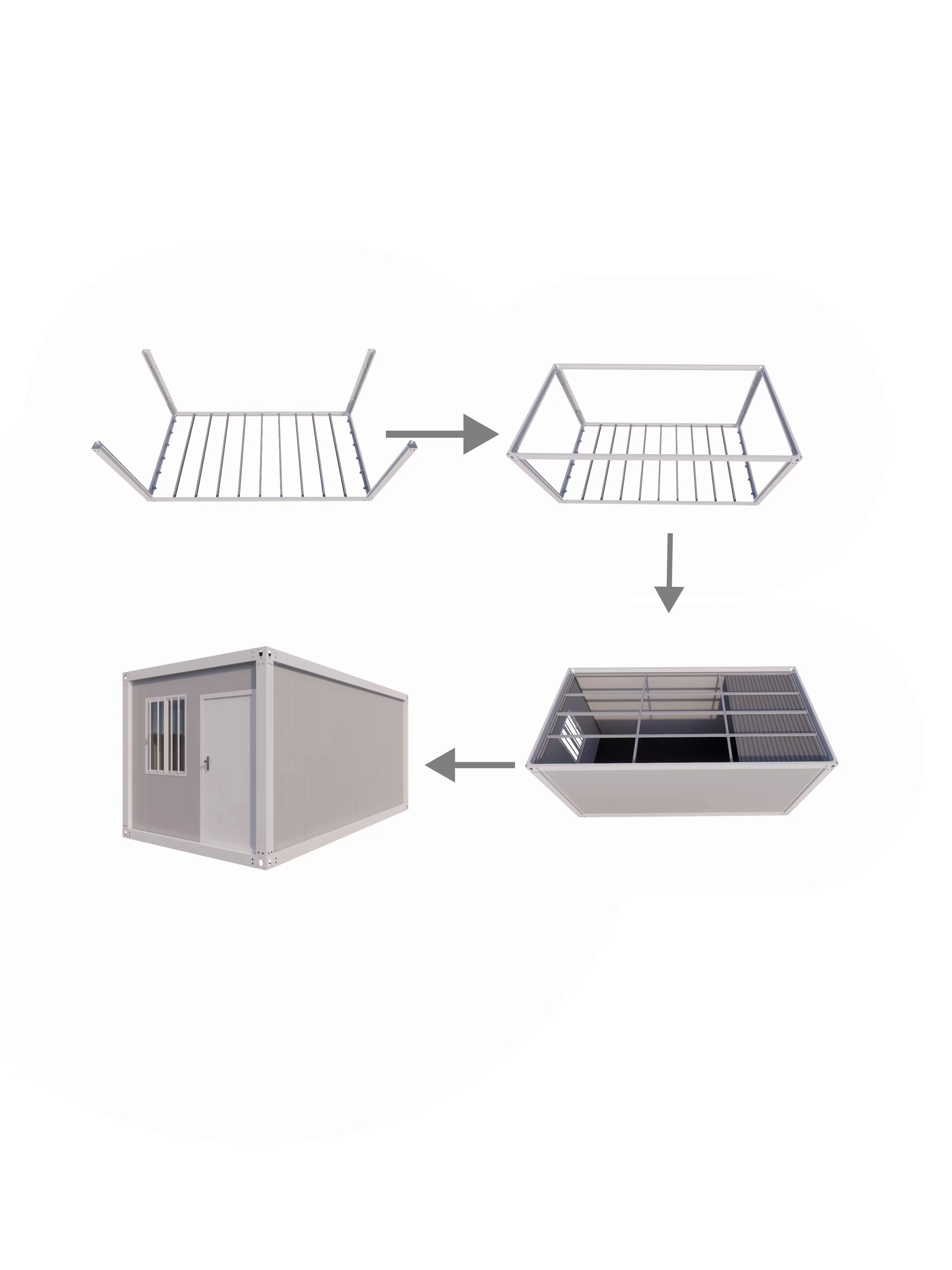
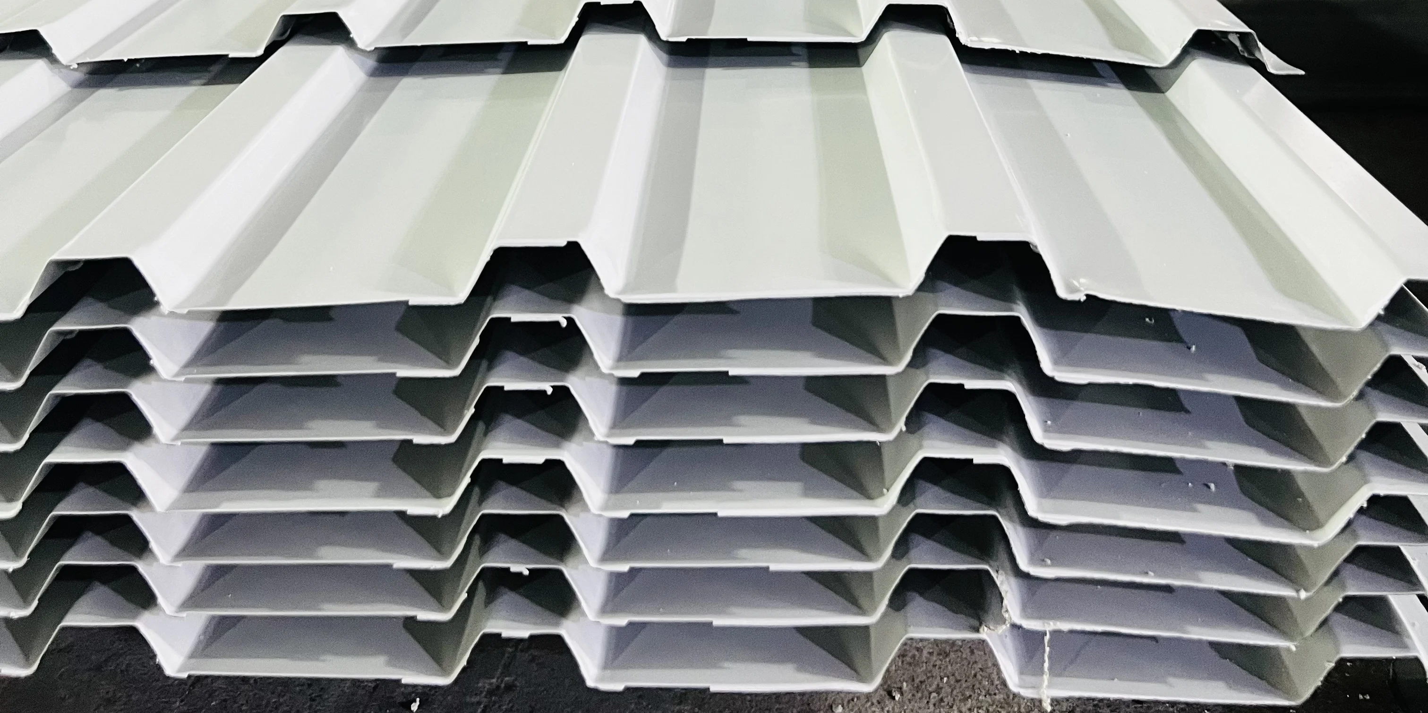
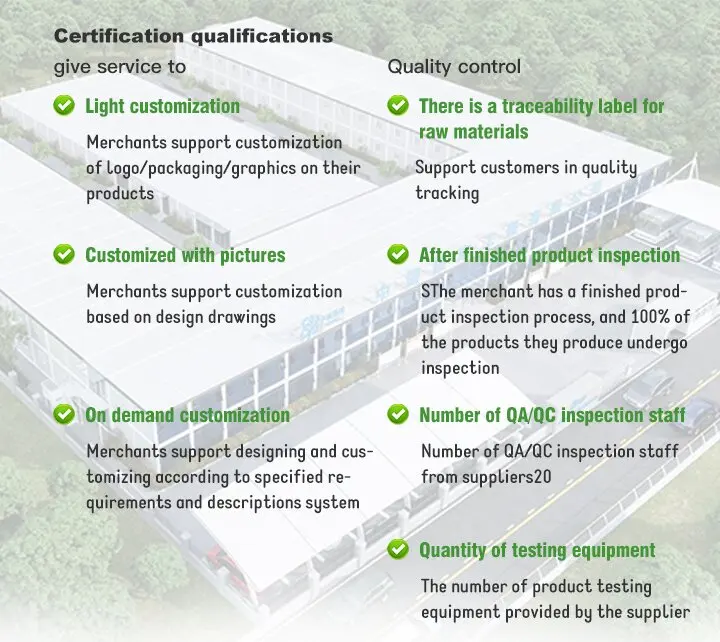
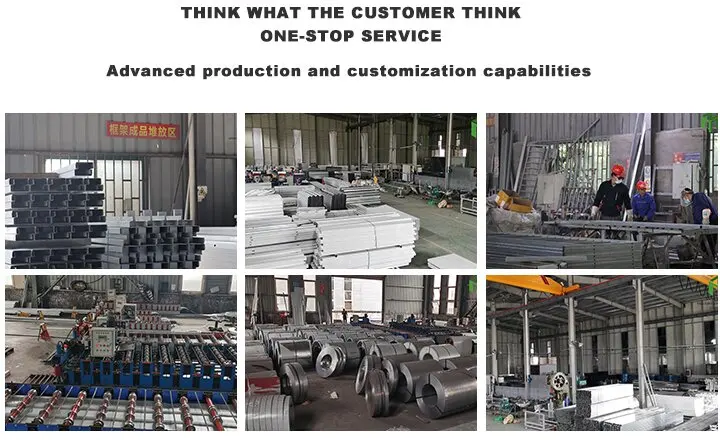
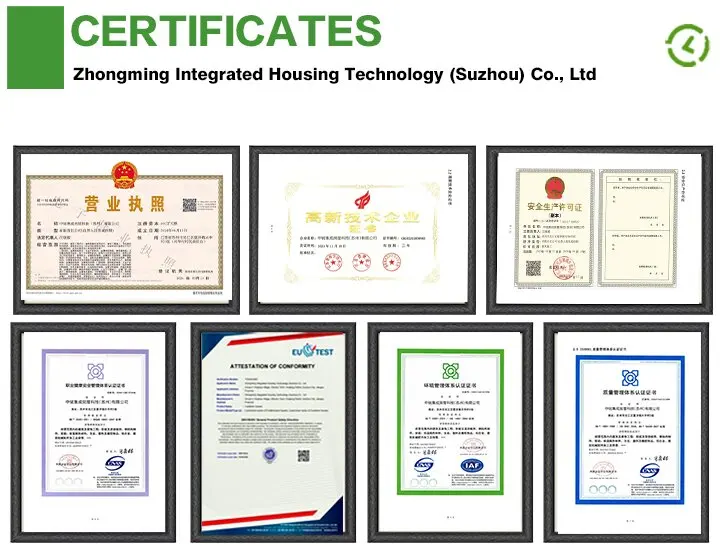
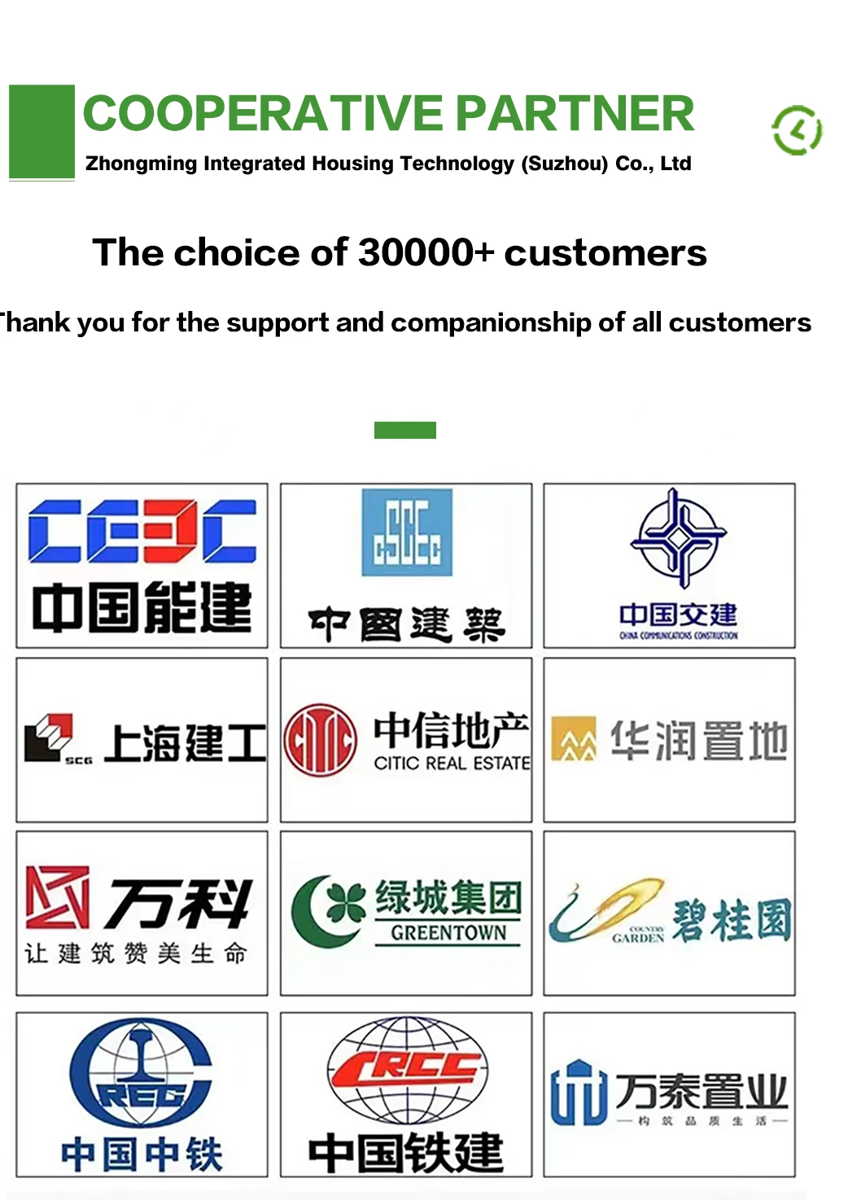
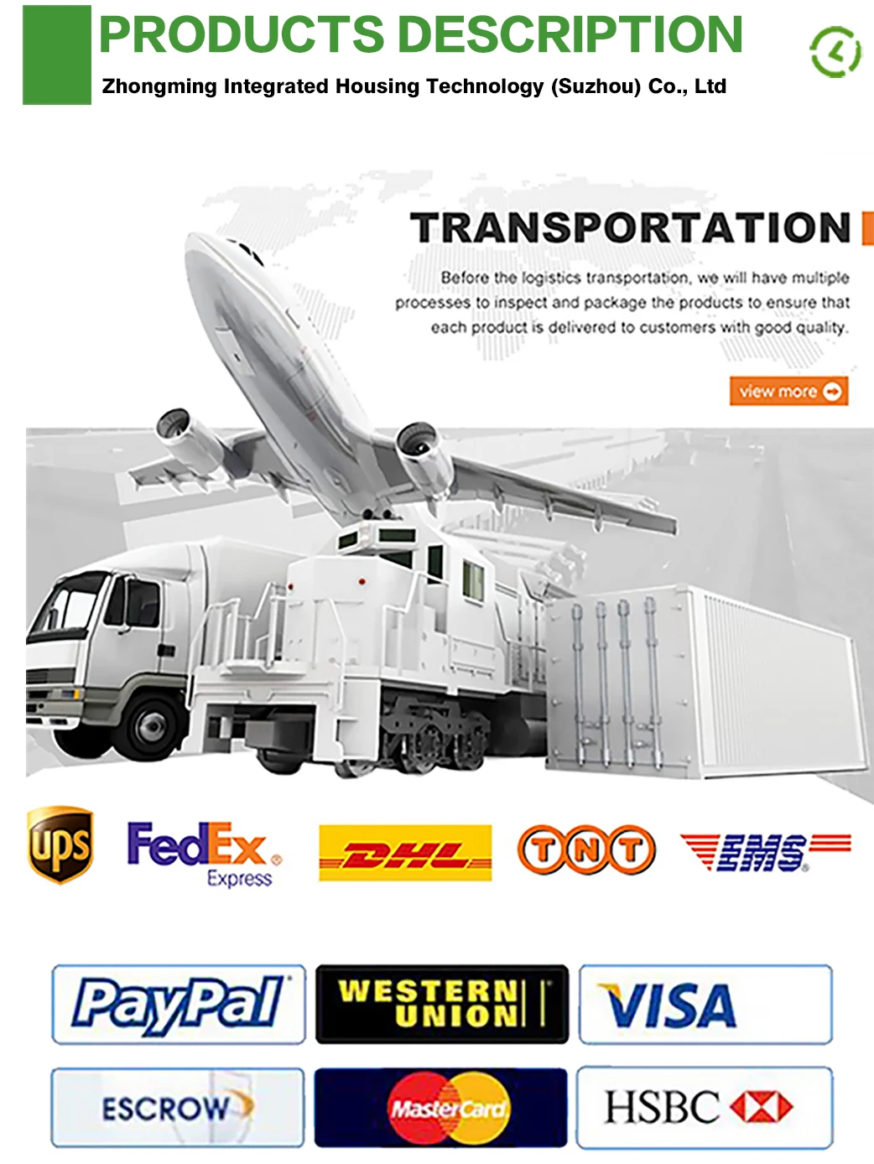


Copyright © 2026 Zhongming Integrated Housing Technology(Suzhou) Co., Ltd. All right - Privacy Policy