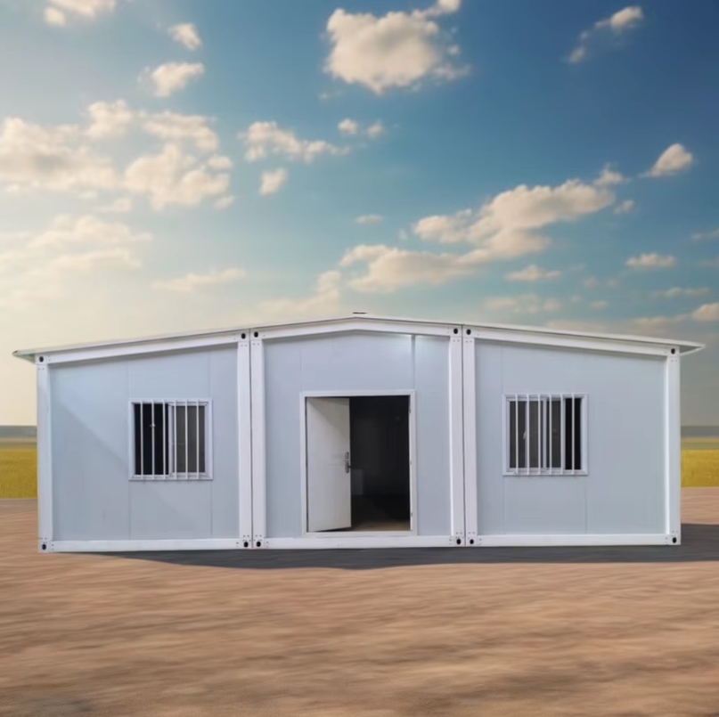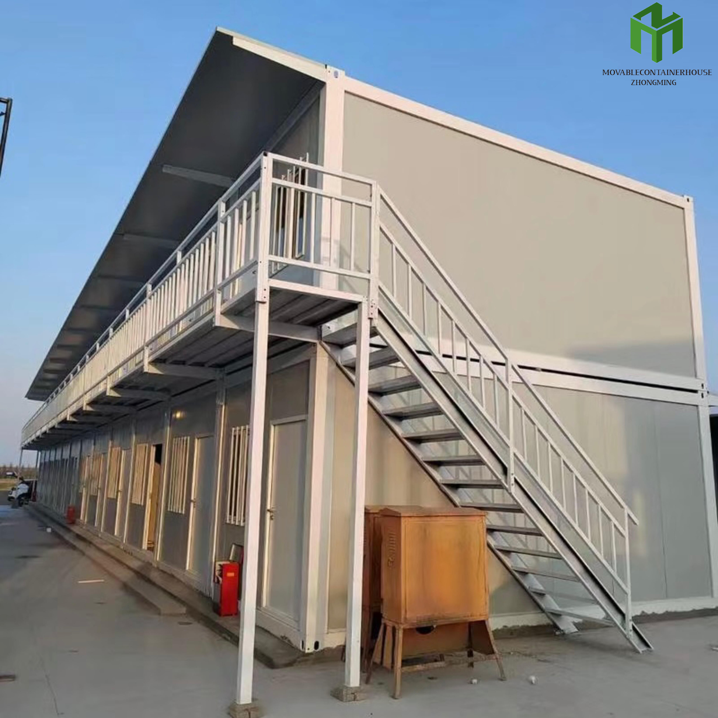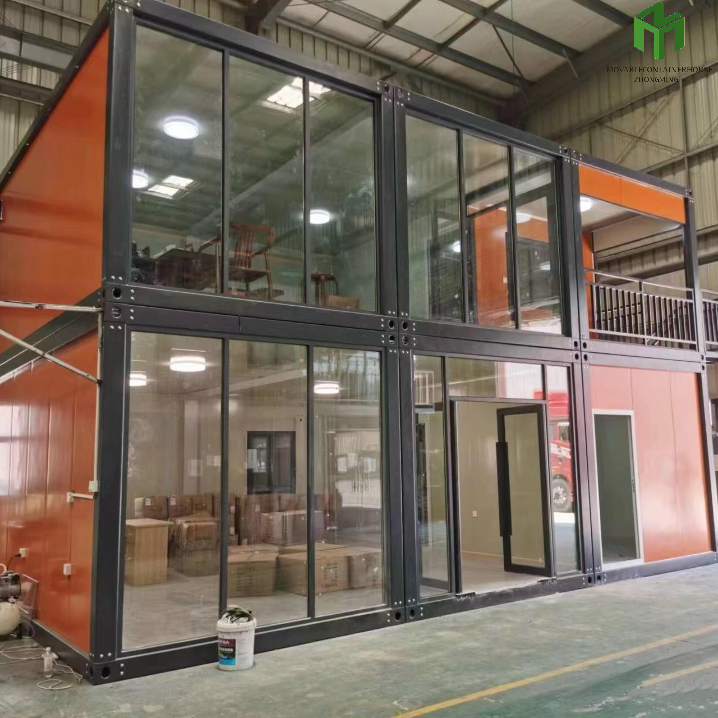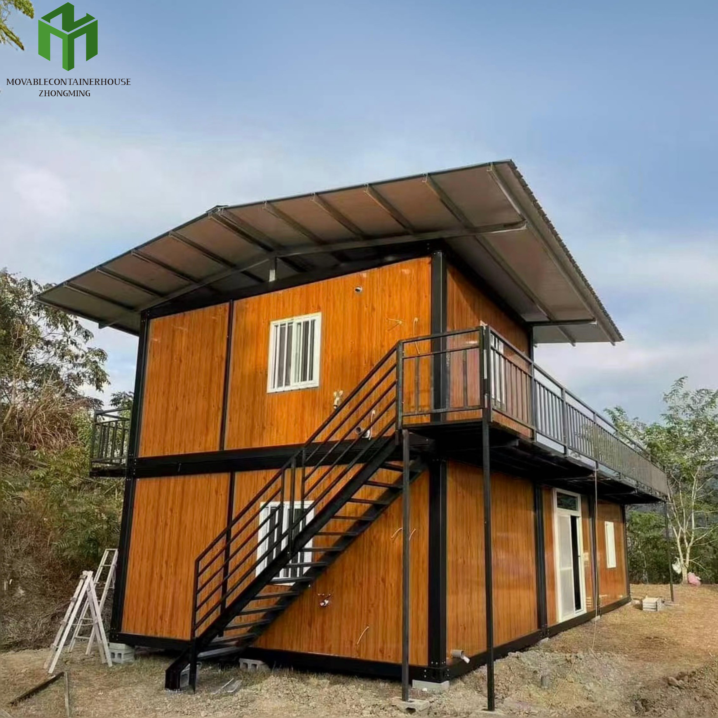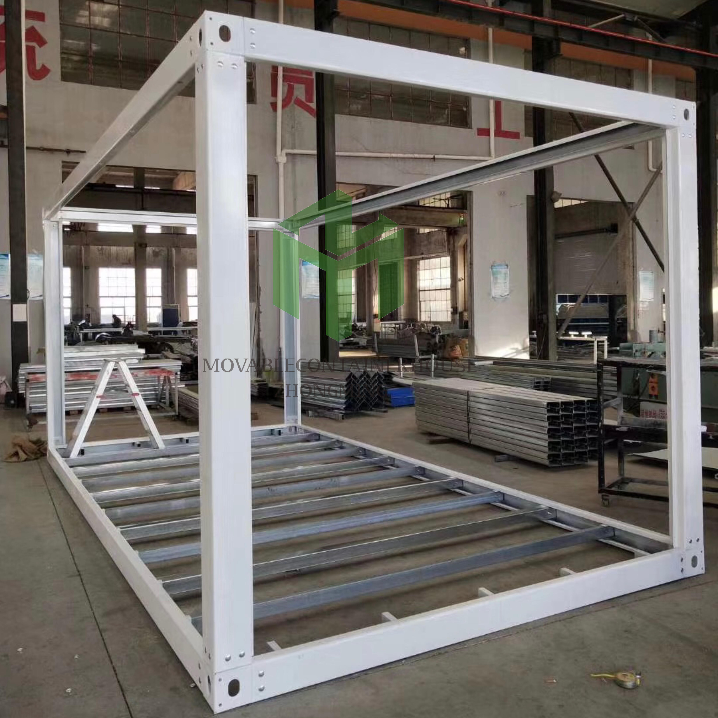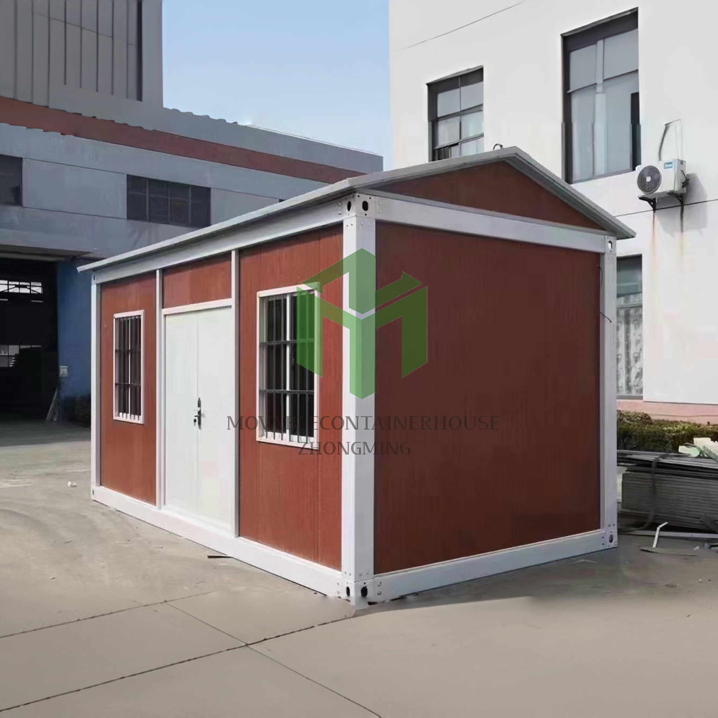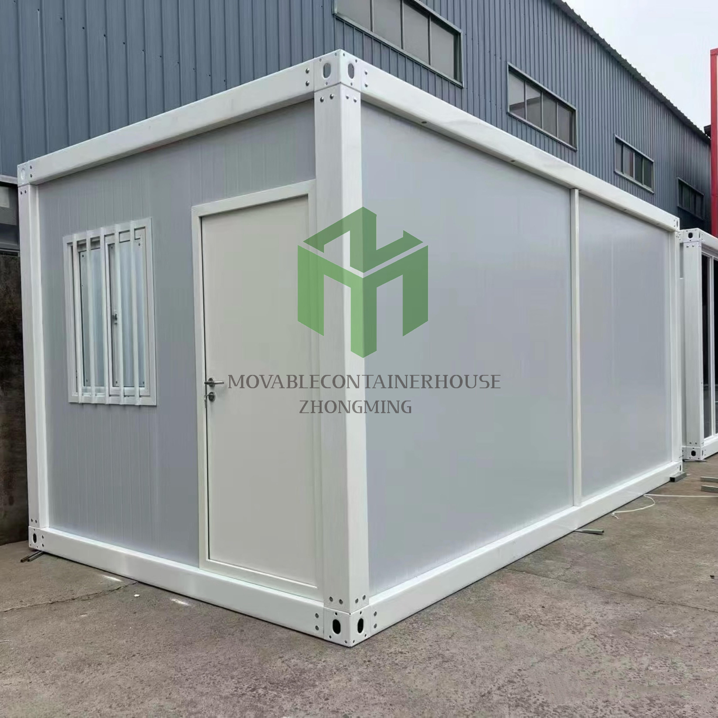20ft container house china
The 20ft container house from China represents a revolutionary approach to modern living and commercial space solutions. These innovative structures are transformed from standard shipping containers into fully functional living or working spaces, measuring approximately 6 meters in length. Each unit is meticulously engineered to maximize space efficiency while maintaining structural integrity. The houses feature reinforced steel frameworks, professional insulation systems, and weather-resistant exterior coatings that ensure durability in various climate conditions. Standard configurations include pre installed electrical systems, plumbing networks, and ventilation units, making them ready for immediate occupancy. The interior typically offers 14.8 square meters of living space, which can be customized with various fixtures including bathrooms, kitchenettes, and multi purpose areas. Advanced thermal insulation materials are integrated into the walls, floor, and ceiling, providing excellent temperature control and energy efficiency. These container houses also incorporate modern safety features such as fire resistant materials and secure entry systems, meeting international building standards and regulations.





