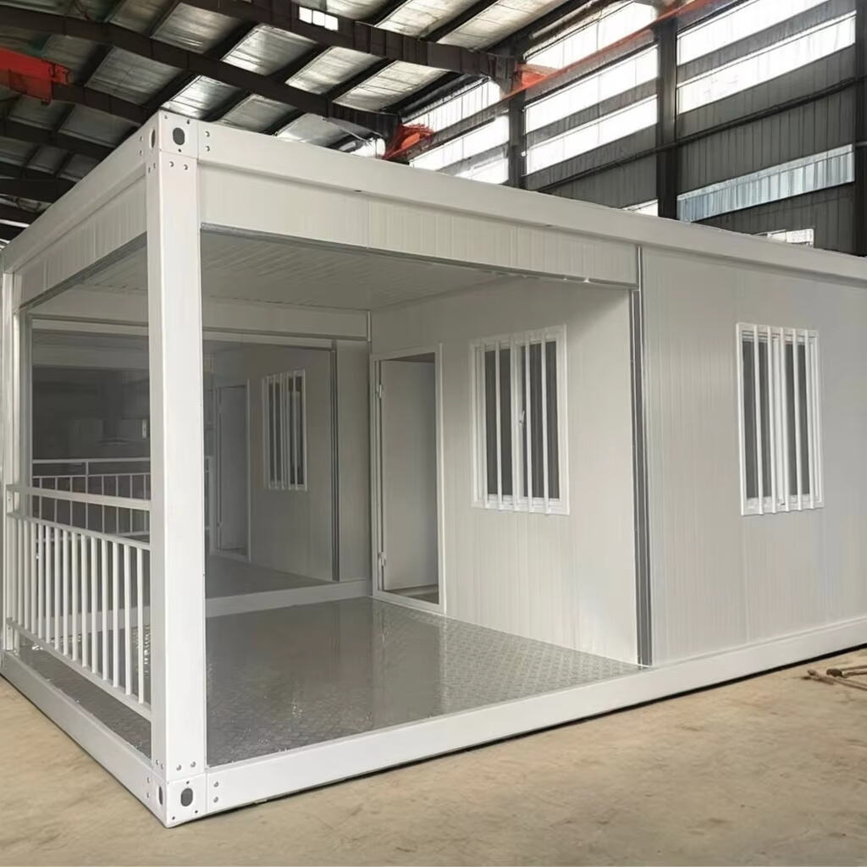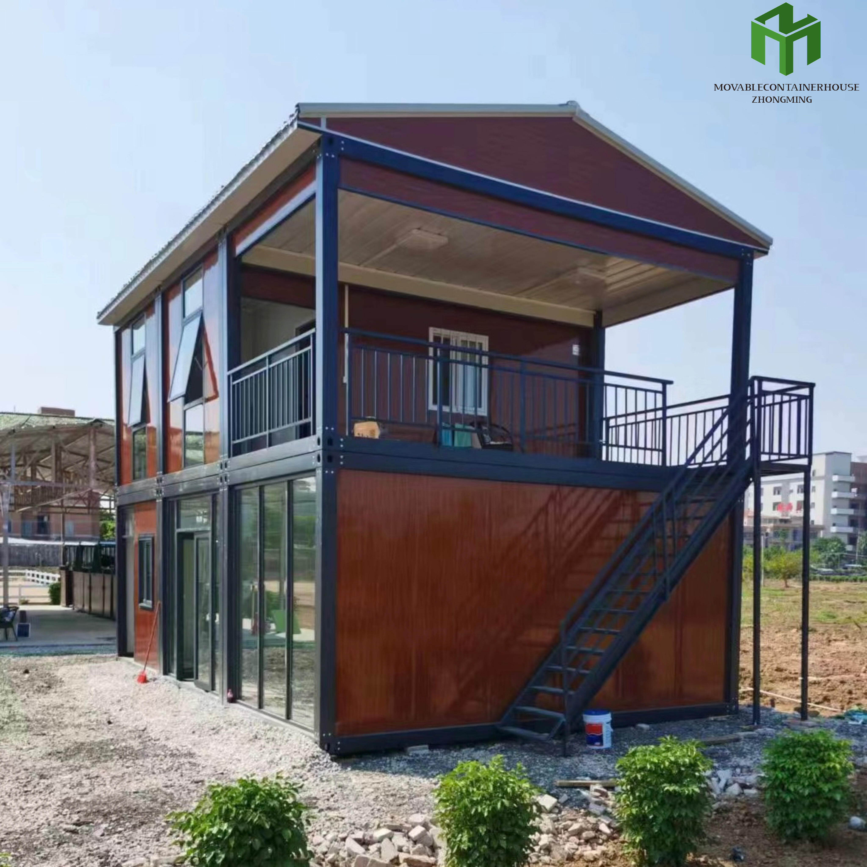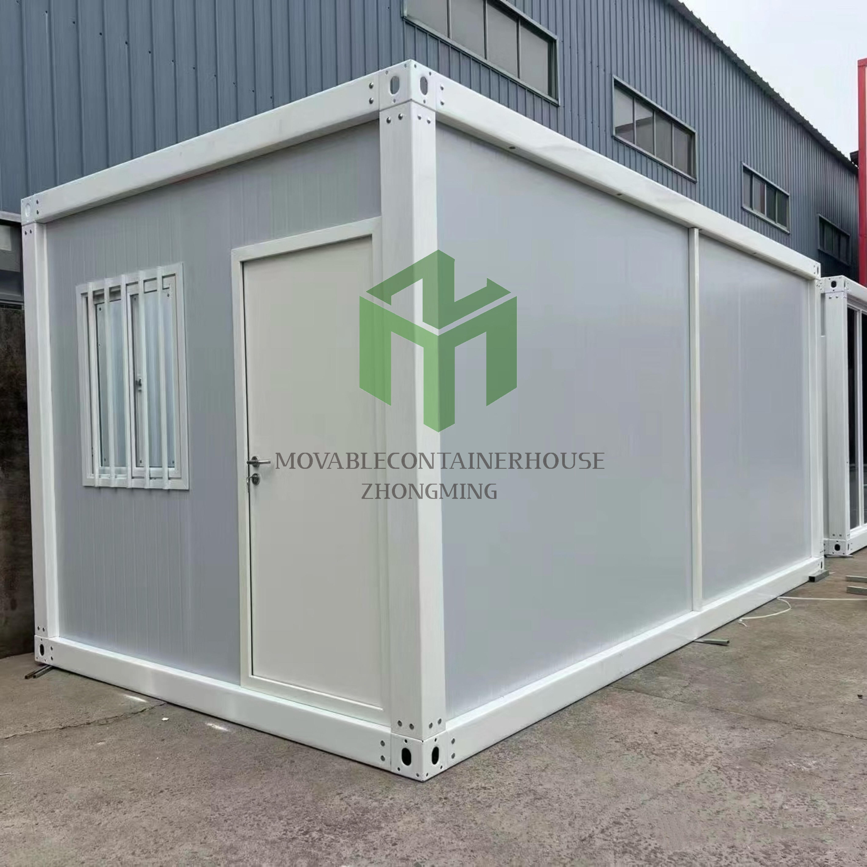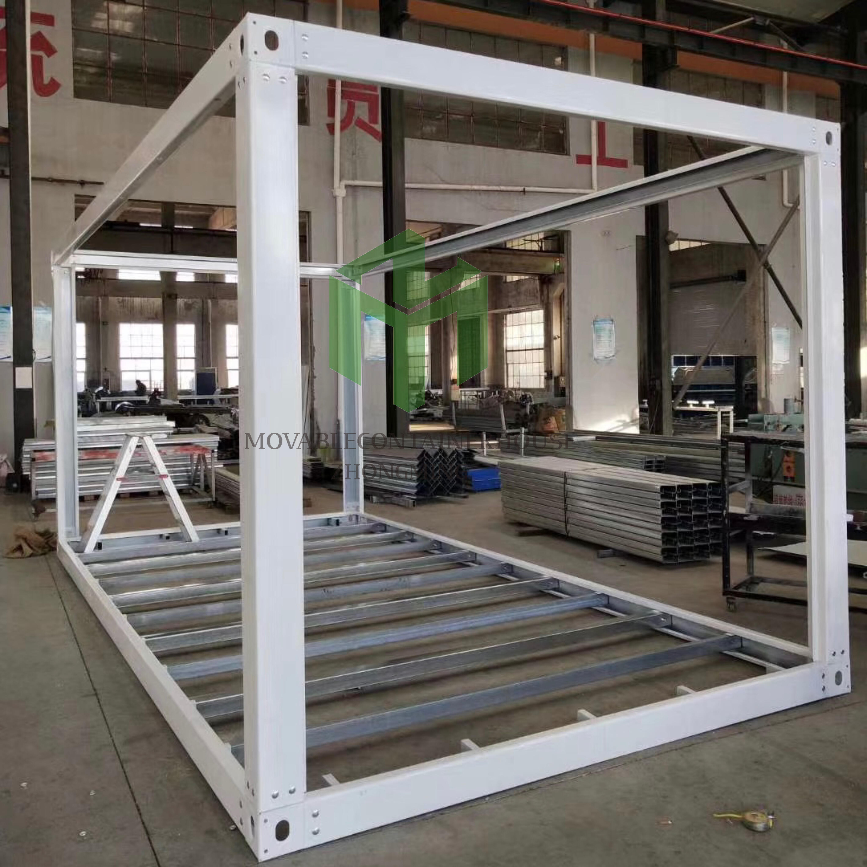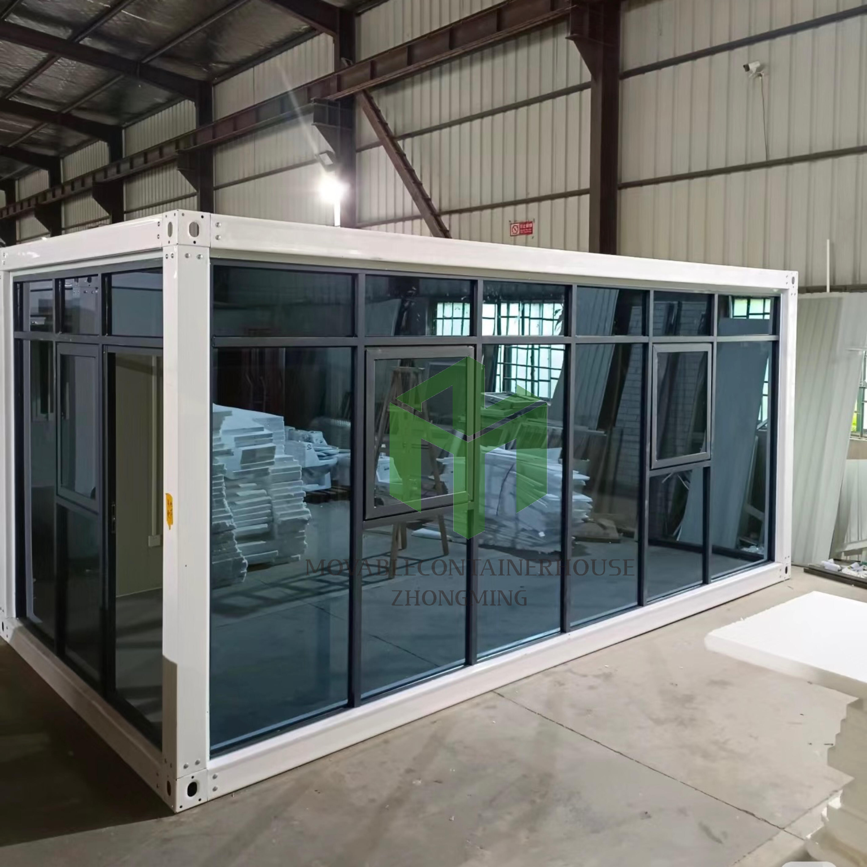popular 20ft container house
The 20ft container house represents a revolutionary approach to modern living, combining sustainability with practical design. Built from repurposed shipping containers, these compact homes typically offer 160 square feet of living space, efficiently organized to maximize functionality. The structure features reinforced steel walls treated with weather-resistant coatings, providing exceptional durability against various climate conditions. The interior accommodates essential living spaces, including a bedroom area, compact kitchen, bathroom, and multifunctional living space. Advanced insulation systems, including spray foam and thermal barriers, maintain comfortable indoor temperatures while reducing energy consumption. The electrical system is pre-wired to support modern appliances and technologies, while the plumbing system is designed for easy connection to local utilities. These homes often incorporate energy-efficient windows and doors, LED lighting, and solar-ready capabilities. The modular nature of container houses allows for customization through various finishing options, from exterior cladding to interior wall treatments. Additionally, these structures comply with international building codes and standards, ensuring safety and longevity. The mobility factor is significant, as these homes can be transported to different locations, making them ideal for both temporary and permanent housing solutions.







