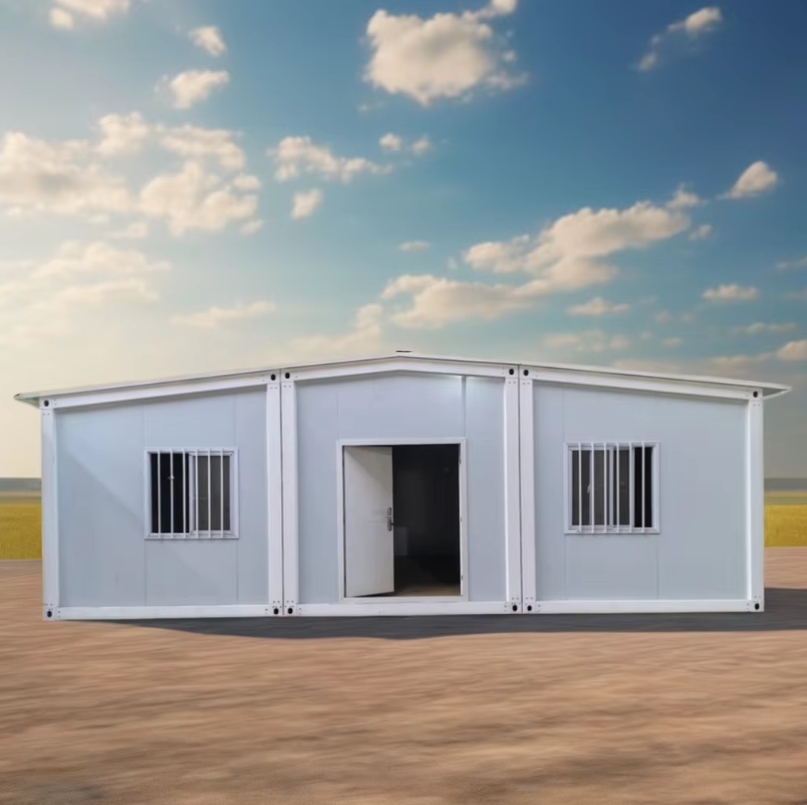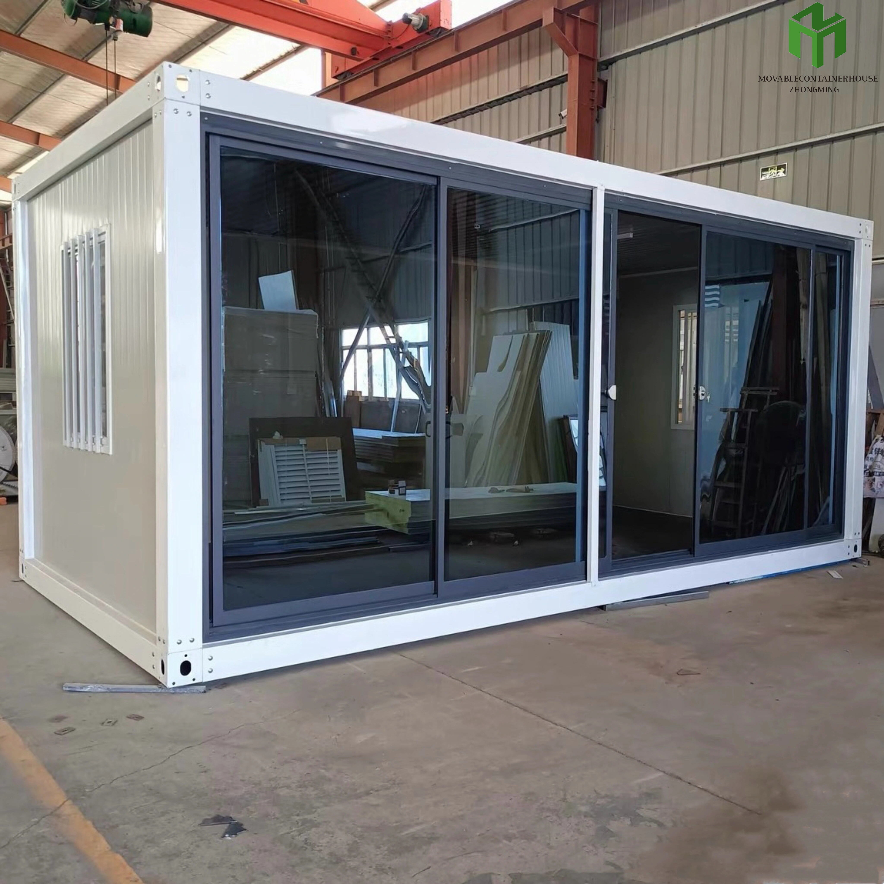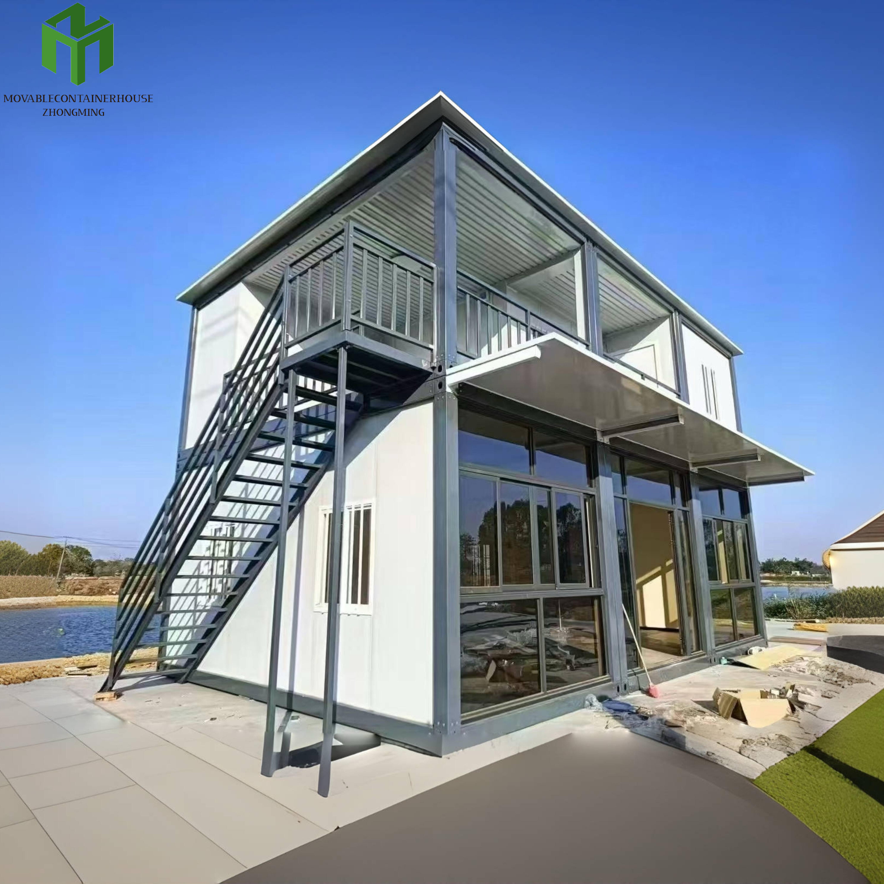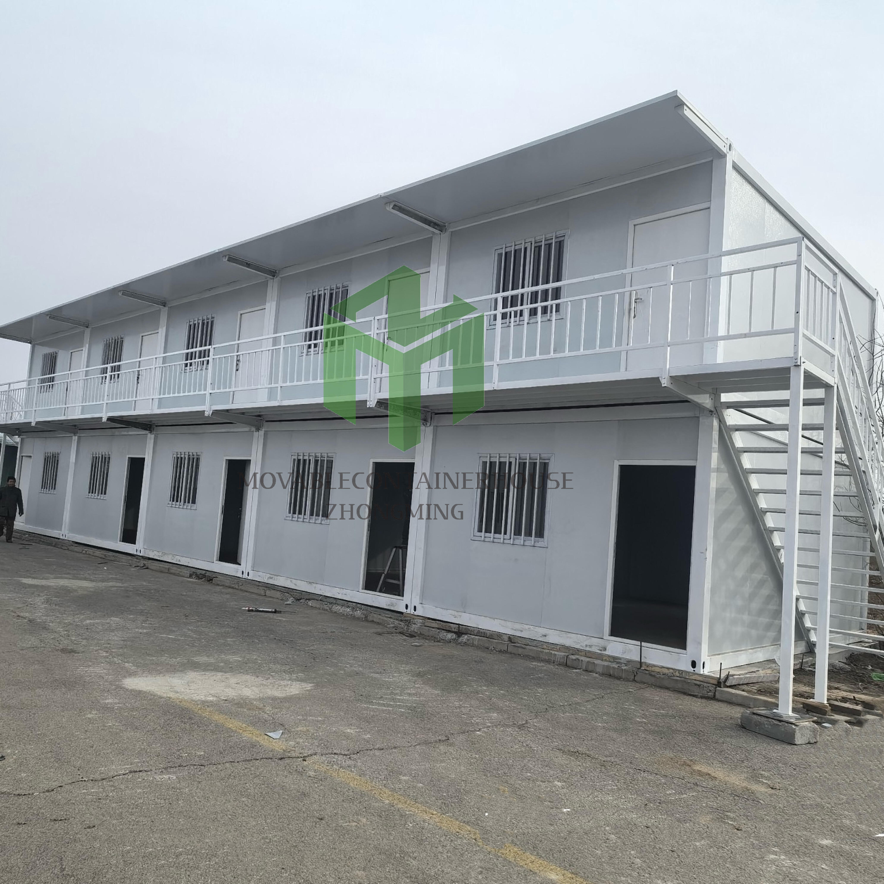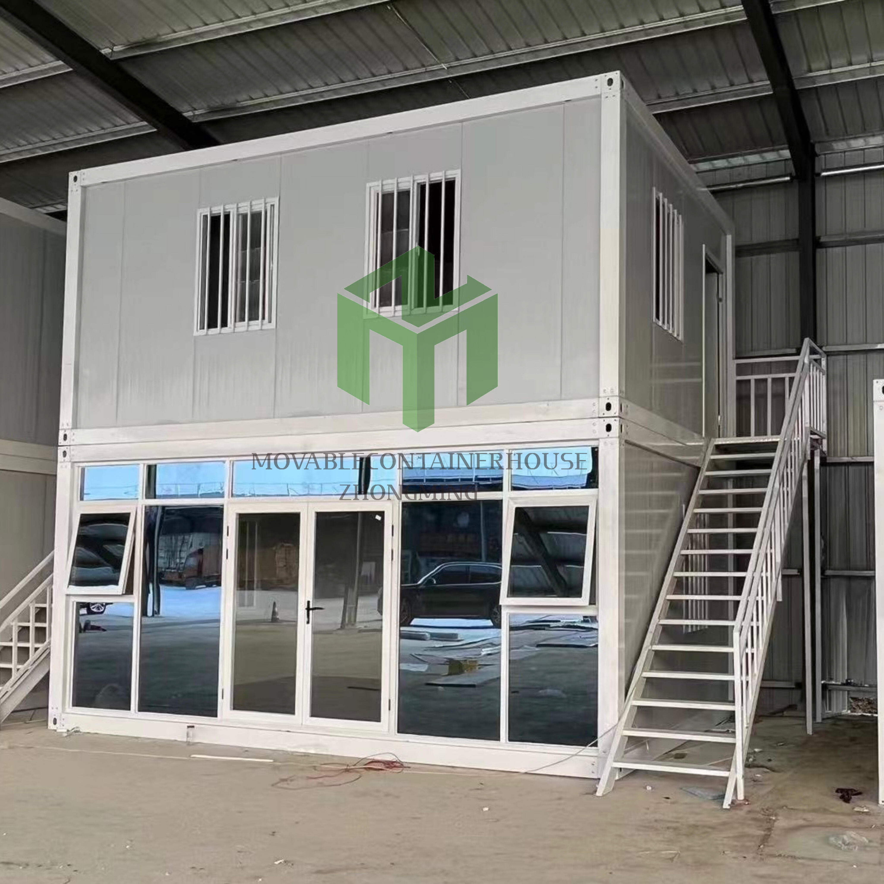durable 2 storey container house
The durable 2 storey container house represents a revolutionary approach to modern living and commercial space solutions. These innovative structures are engineered using high-grade shipping containers that undergo extensive modification and reinforcement to create versatile, multi-level living spaces. Each unit features a robust steel framework that ensures structural integrity while maintaining the inherent strength of the original container design. The houses typically include customizable floor plans spanning two levels, with the capability to accommodate various room configurations, including bedrooms, bathrooms, living areas, and kitchen spaces. Advanced insulation systems are integrated into the walls, floor, and ceiling to ensure optimal temperature control and energy efficiency. The structures incorporate modern utilities, including electrical wiring, plumbing systems, and HVAC installations, all seamlessly integrated within the container framework. Large windows and strategic door placements maximize natural light and ventilation, while exterior finishing options allow for personalization to match any architectural style. These houses are engineered to meet international building codes and standards, featuring fire-resistant materials and weatherproof coatings that ensure longevity and durability in various climate conditions.





