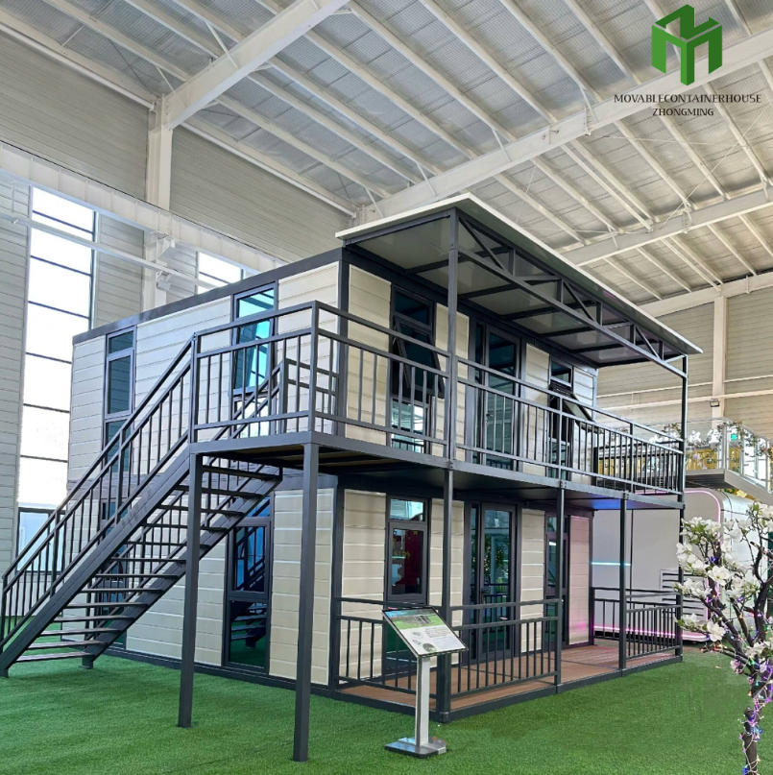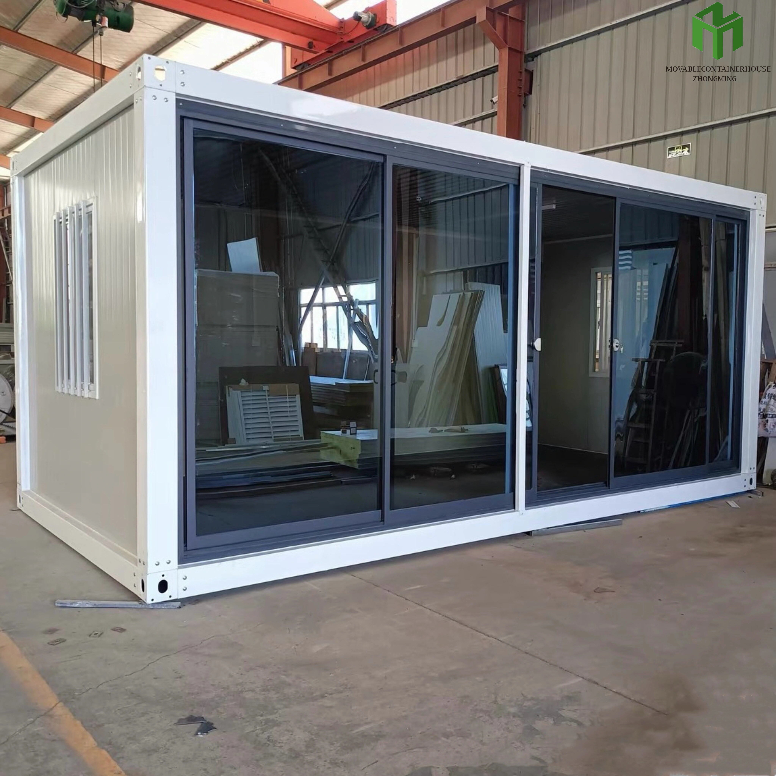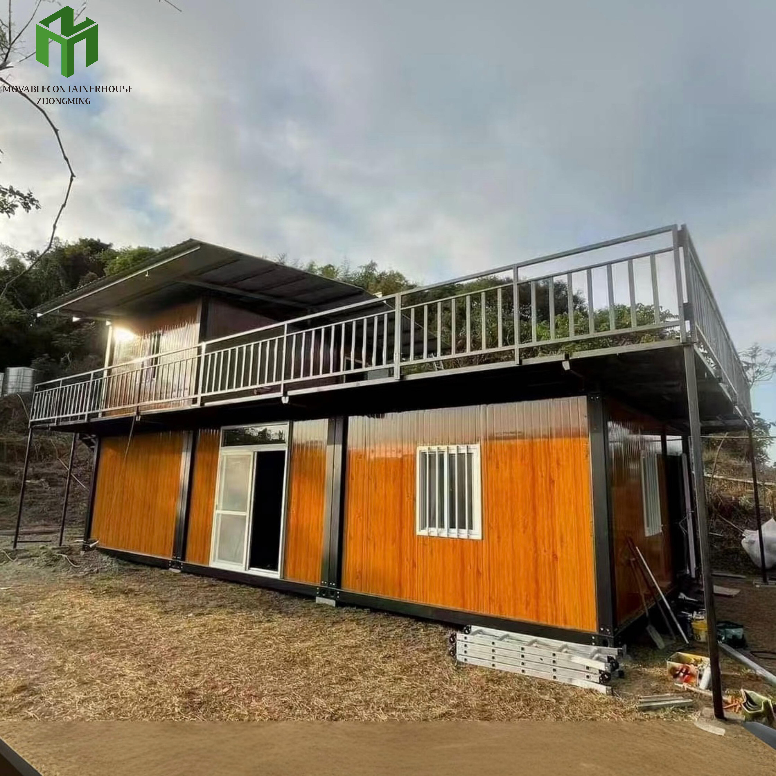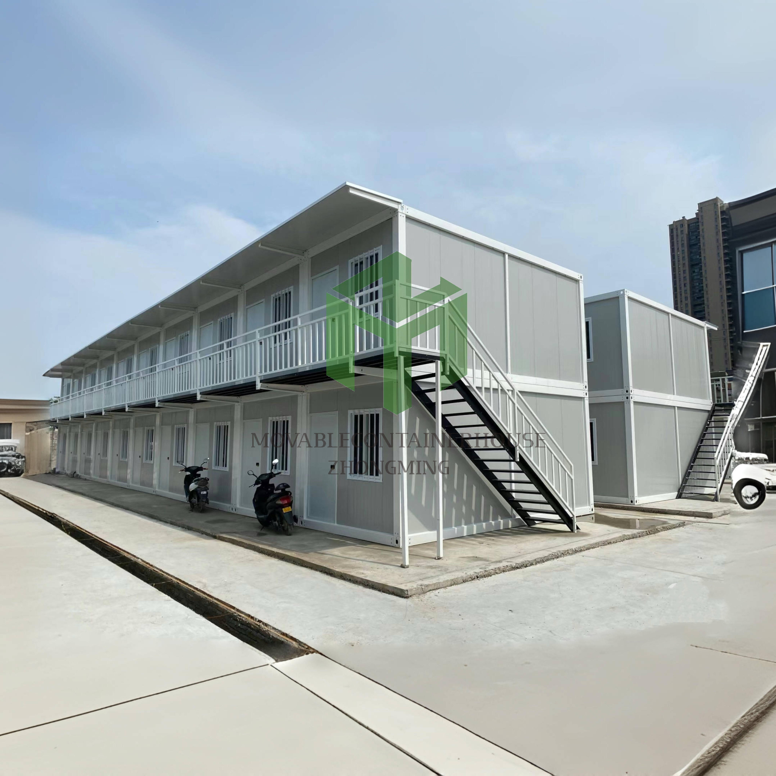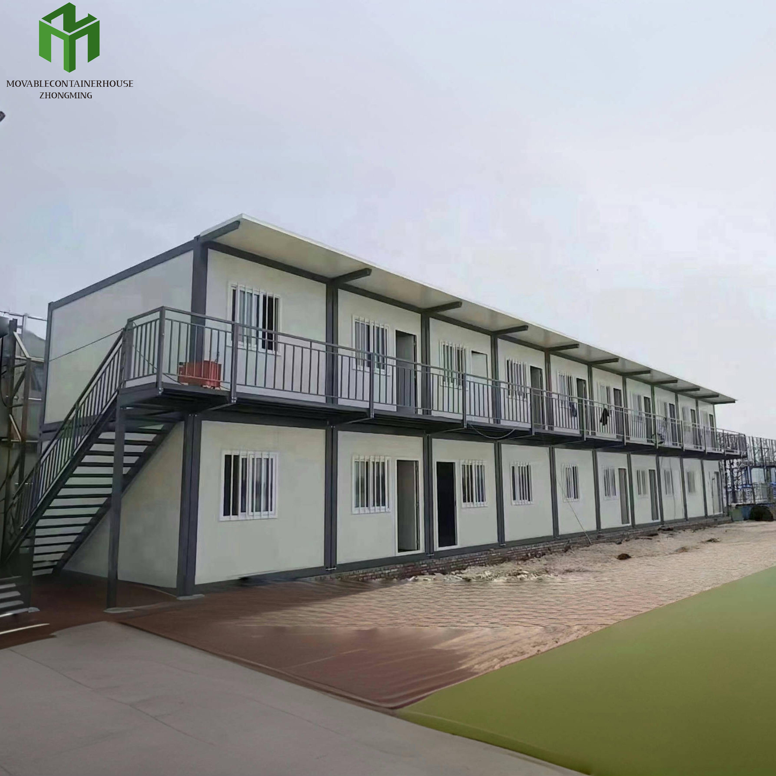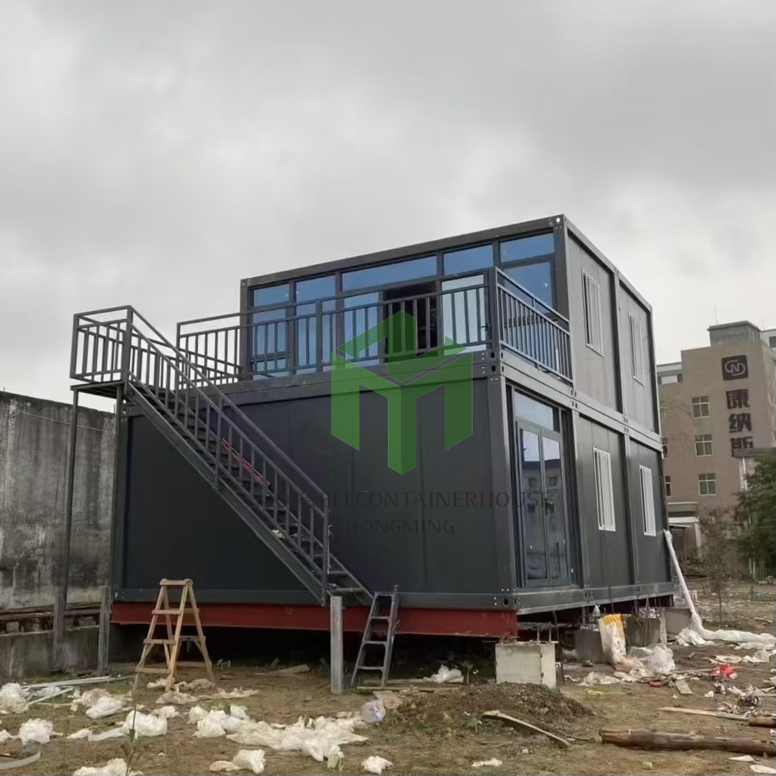customizable 2 storey container house
The customizable 2 storey container house represents a revolutionary approach to modern living, combining sustainability with practical design. These innovative structures are crafted from repurposed shipping containers, transformed into comfortable living spaces that can be customized to meet various needs. The house features a robust steel framework that ensures durability while maintaining flexibility in design. Each floor can be configured independently, typically offering 300-600 square feet of living space per level. The ground floor often accommodates living areas, kitchens, and bathrooms, while the upper floor provides private spaces such as bedrooms and home offices. Advanced insulation systems and climate control technology ensure year-round comfort, while large windows and sliding doors maximize natural light and ventilation. The house incorporates modern amenities including pre-installed electrical systems, plumbing, and internet connectivity. The modular nature of these homes allows for easy transportation and quick assembly, typically requiring only 2-3 weeks for complete installation. Weather-resistant materials and protective coatings extend the lifespan of the structure, while eco-friendly features like solar panel compatibility and rainwater collection systems enhance sustainability.





