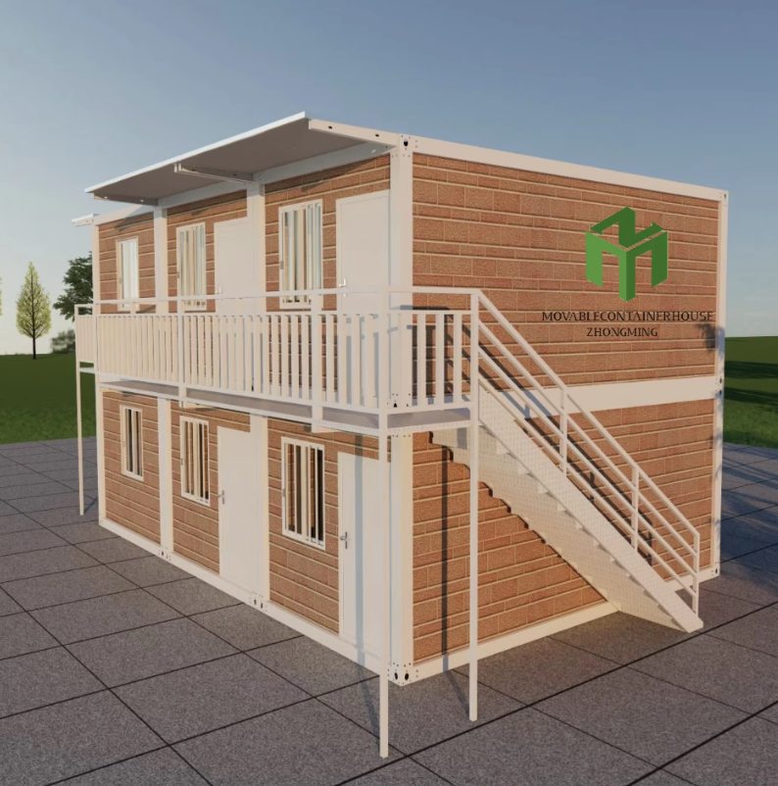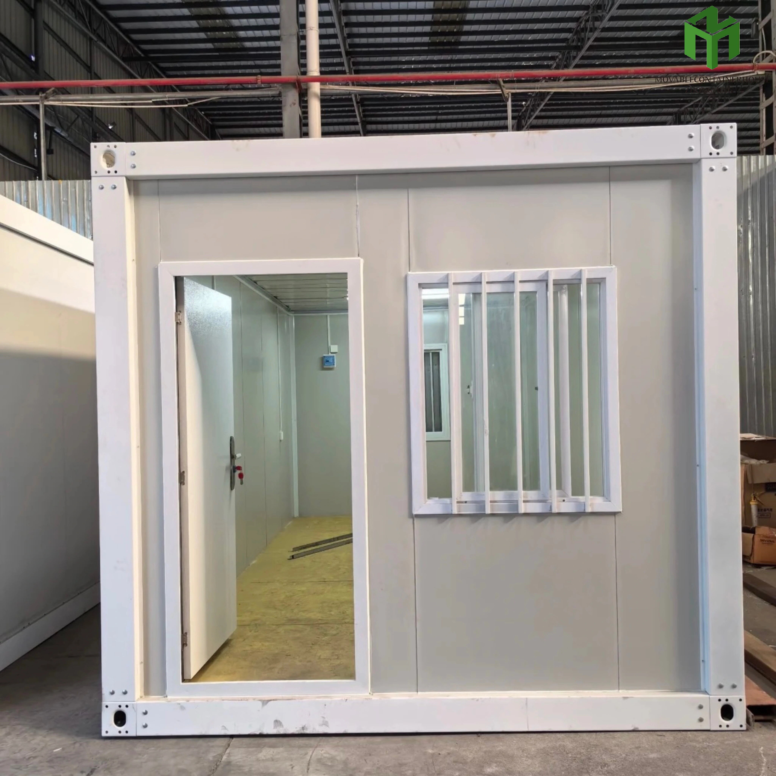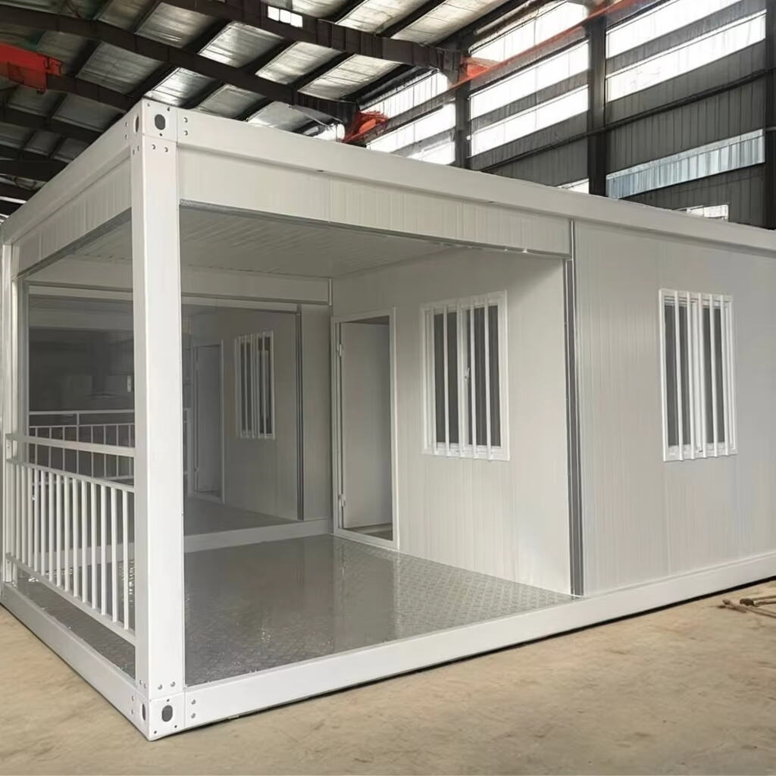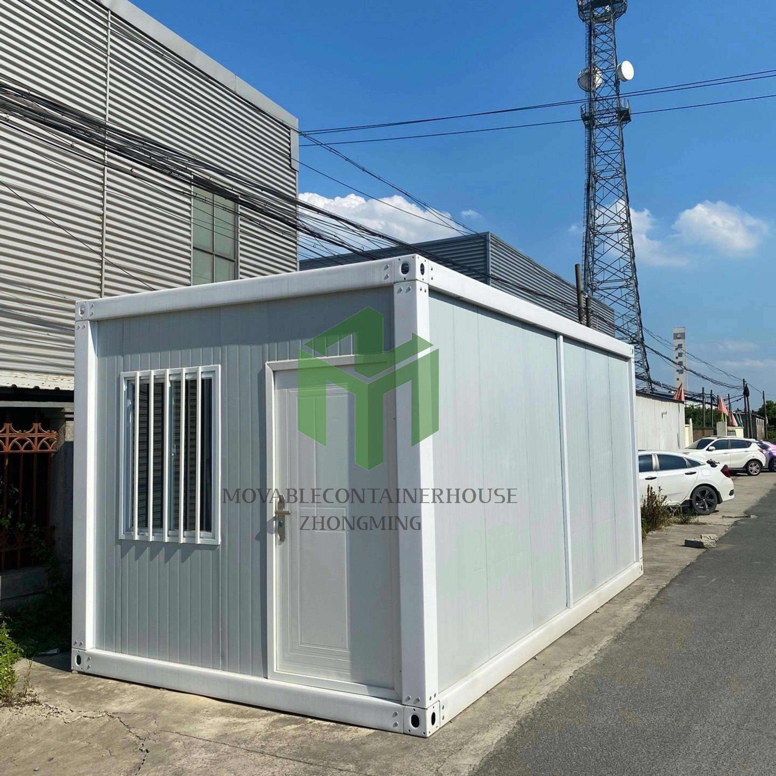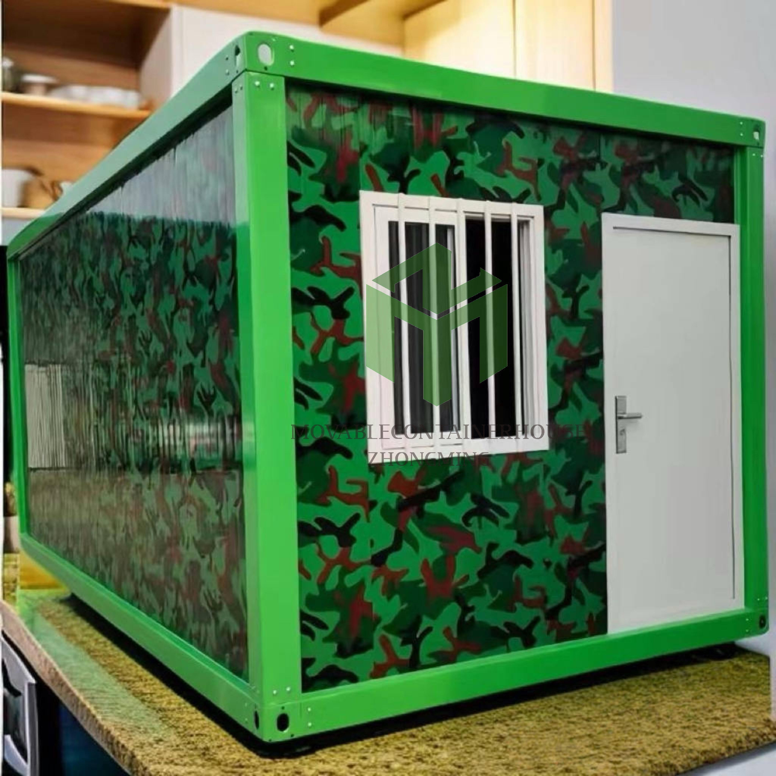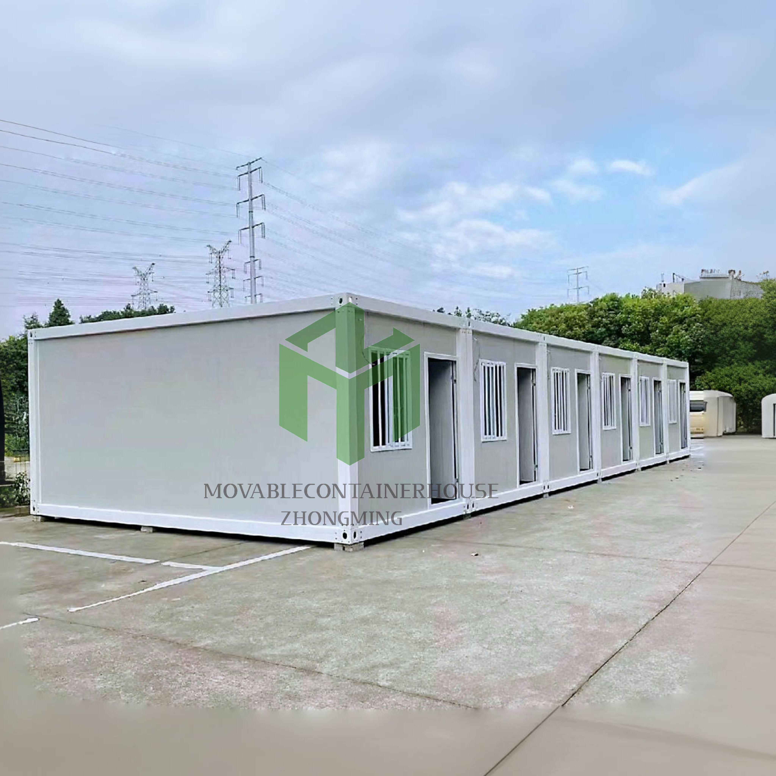high quality container prefabricated house
High quality container prefabricated houses represent a revolutionary approach to modern construction, combining durability, mobility, and cost-effectiveness. These innovative structures are engineered using modified shipping containers that undergo rigorous transformation processes to create comfortable living or working spaces. The houses feature reinforced steel frameworks, premium insulation materials, and weather-resistant coatings that ensure longevity and protection against various environmental conditions. Each unit comes equipped with standardized electrical wiring, plumbing systems, and HVAC installations that meet international building codes. The modular design allows for customization in terms of size, layout, and interior finishing, making them suitable for various applications including residential homes, office spaces, temporary accommodations, and emergency shelters. Advanced manufacturing techniques ensure precise quality control, while pre-installed windows, doors, and floor systems streamline the installation process. These structures incorporate sustainable features such as energy-efficient materials and solar-ready roofing options, contributing to reduced environmental impact and lower operational costs.





