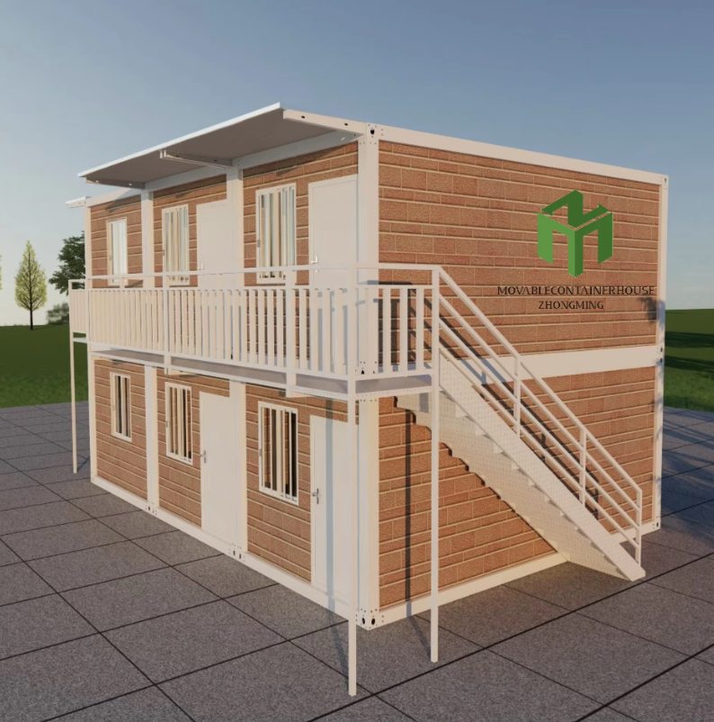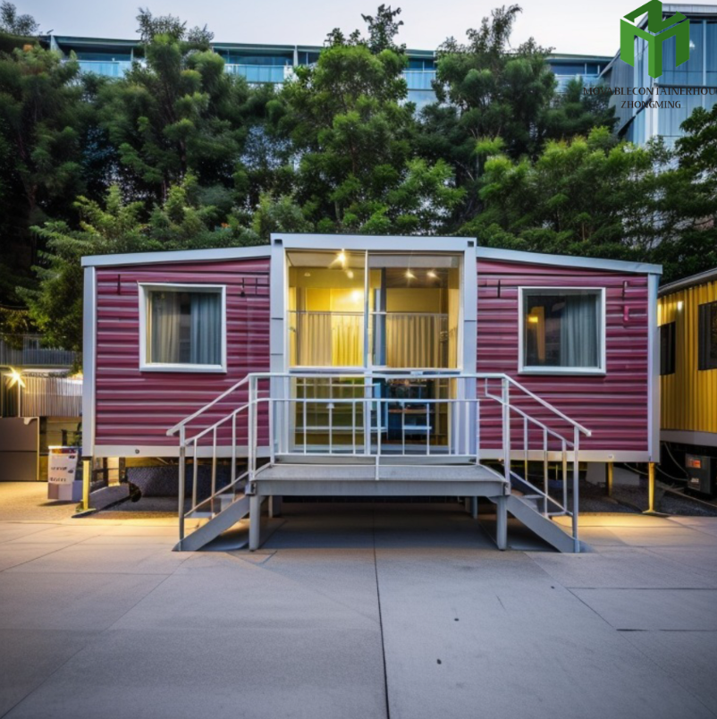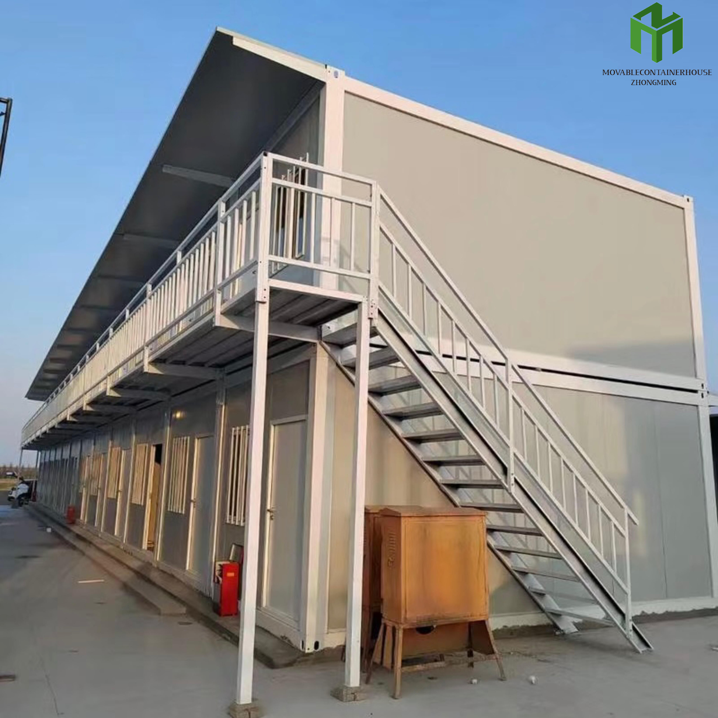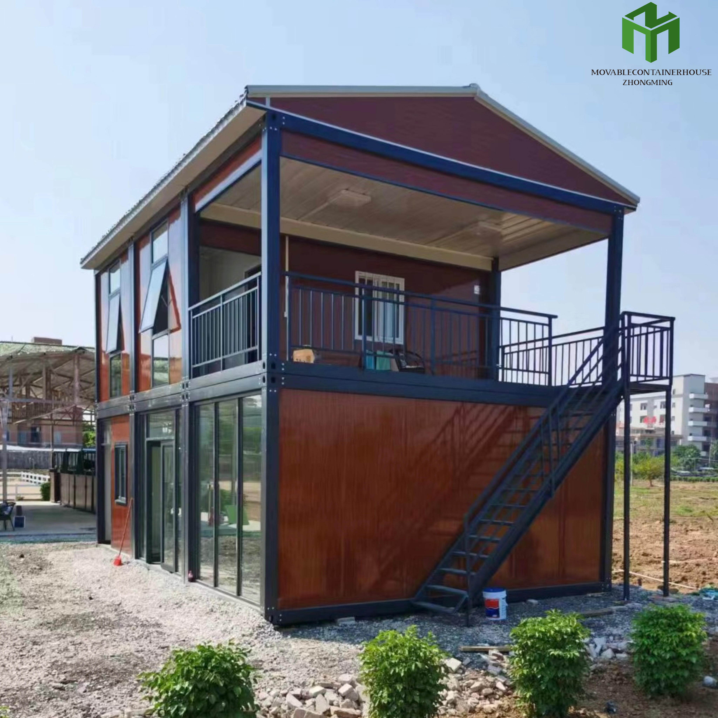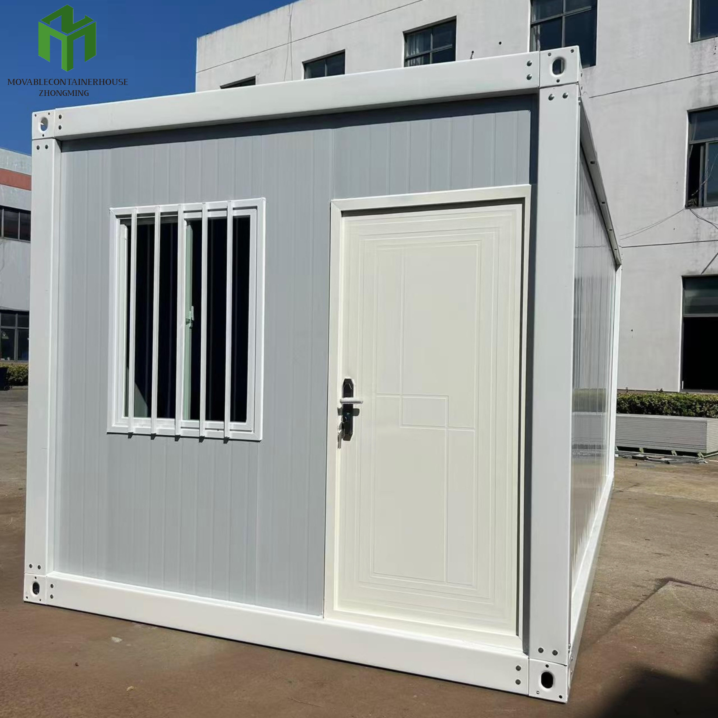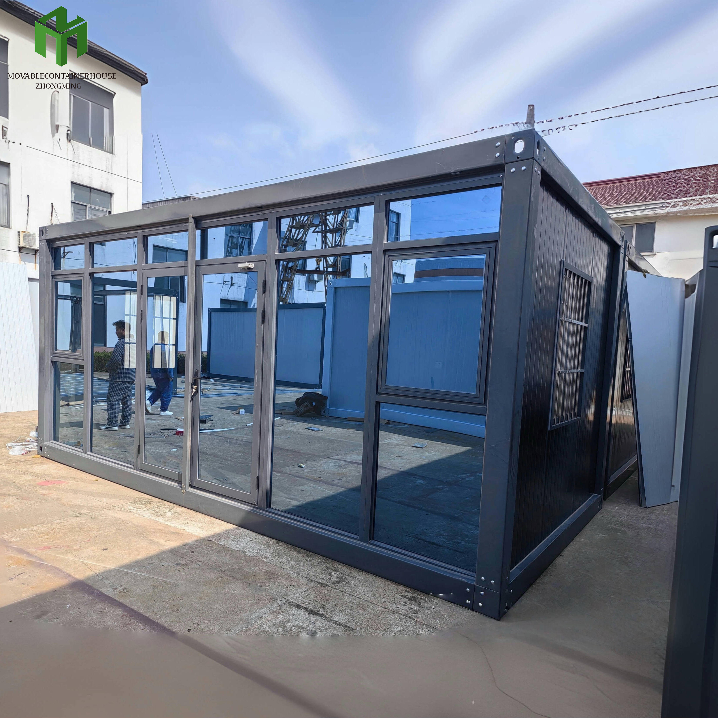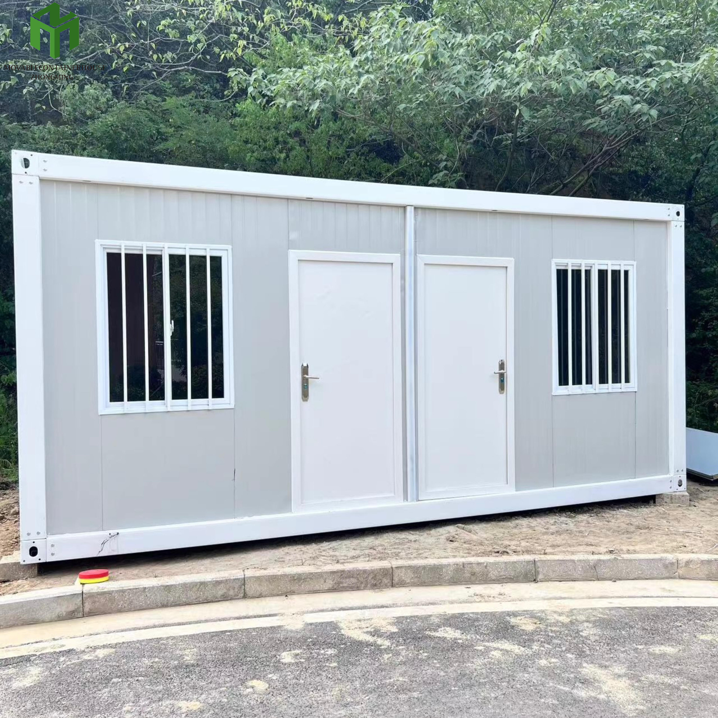latest design flat pack container house
The latest design flat pack container house represents a revolutionary advancement in modern modular housing solutions. These innovative structures combine the durability of traditional shipping containers with the convenience of flat pack design, allowing for easy transportation and rapid assembly. The house features precision engineered components that seamlessly fit together, utilizing a sophisticated interlocking system that ensures structural integrity while minimizing construction time. Each unit comes equipped with pre installed electrical conduits, plumbing connections, and integrated insulation systems that meet international building standards. The design incorporates energy efficient windows, climate control systems, and sustainable materials, making it both environmentally conscious and cost effective. The modular nature of these houses allows for customizable configurations, ranging from single studio units to multi room dwellings. Advanced weatherproofing technology and corrosion resistant materials ensure longevity in various climate conditions. The interior layout maximizes space utilization through clever storage solutions and multipurpose areas, while maintaining a modern aesthetic that appeals to contemporary tastes. These houses can be deployed for various applications, including residential housing, remote work sites, emergency shelters, and temporary accommodations, making them a versatile solution for diverse housing needs.





