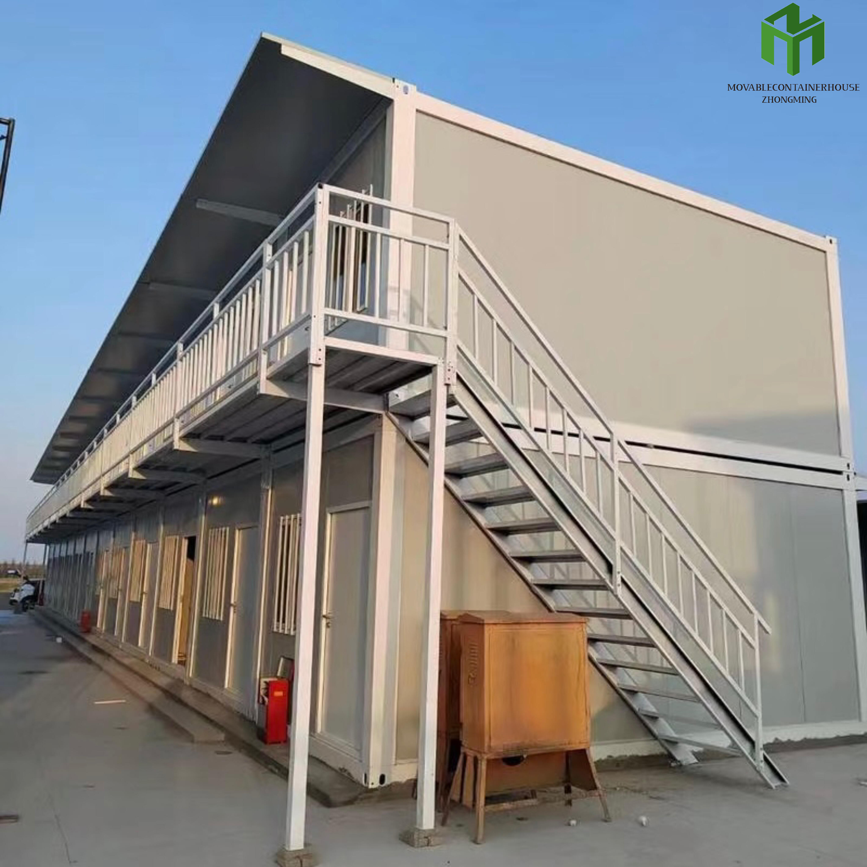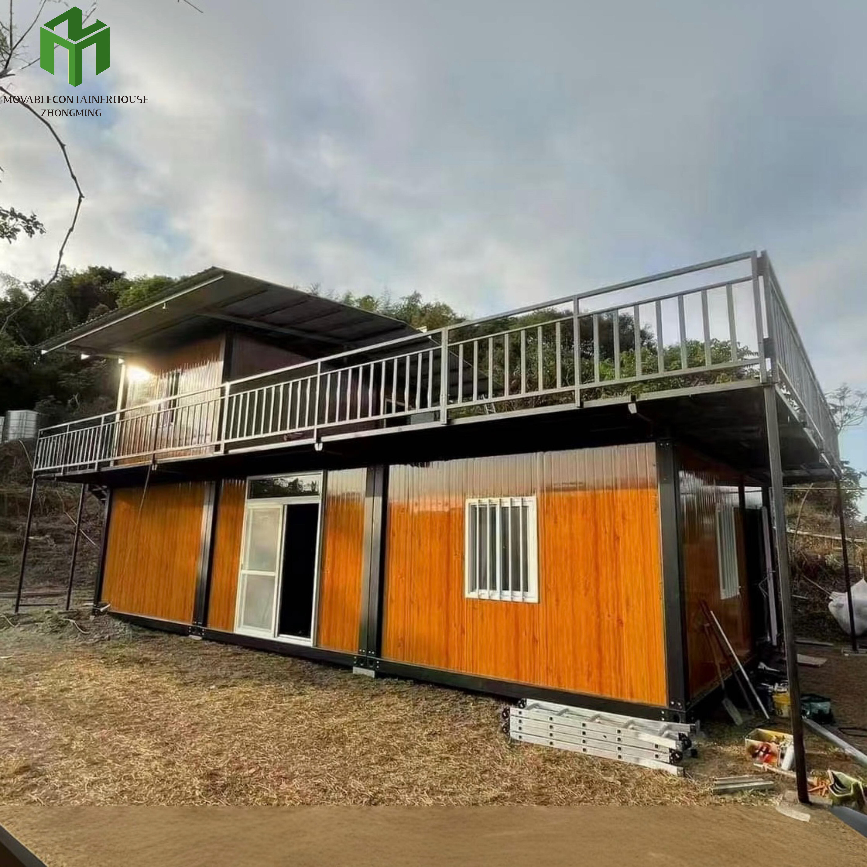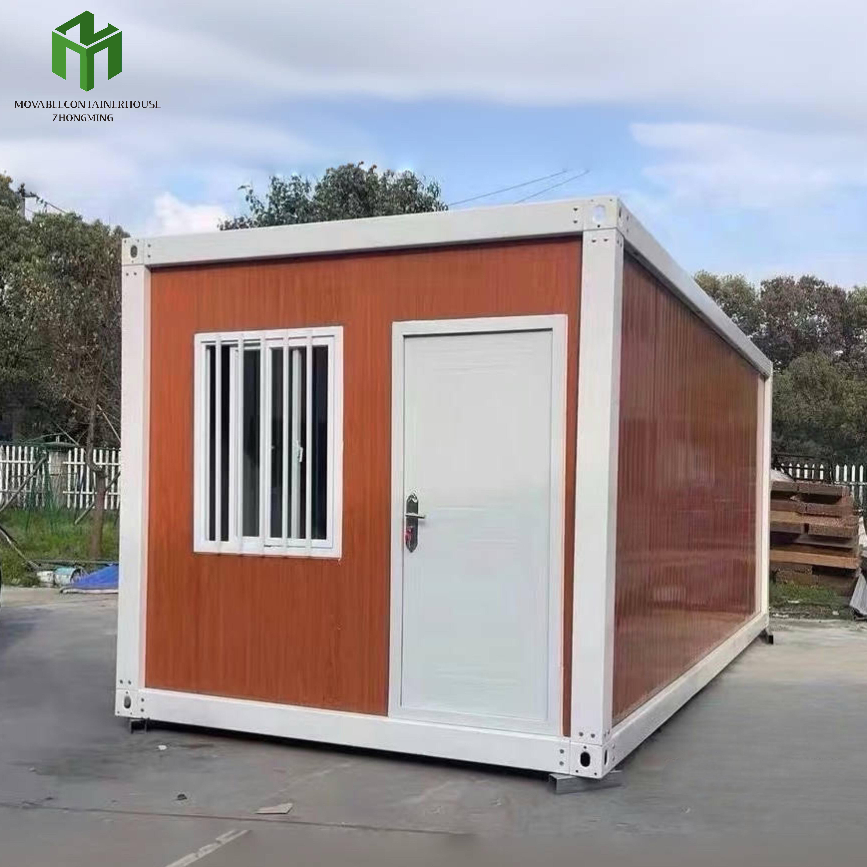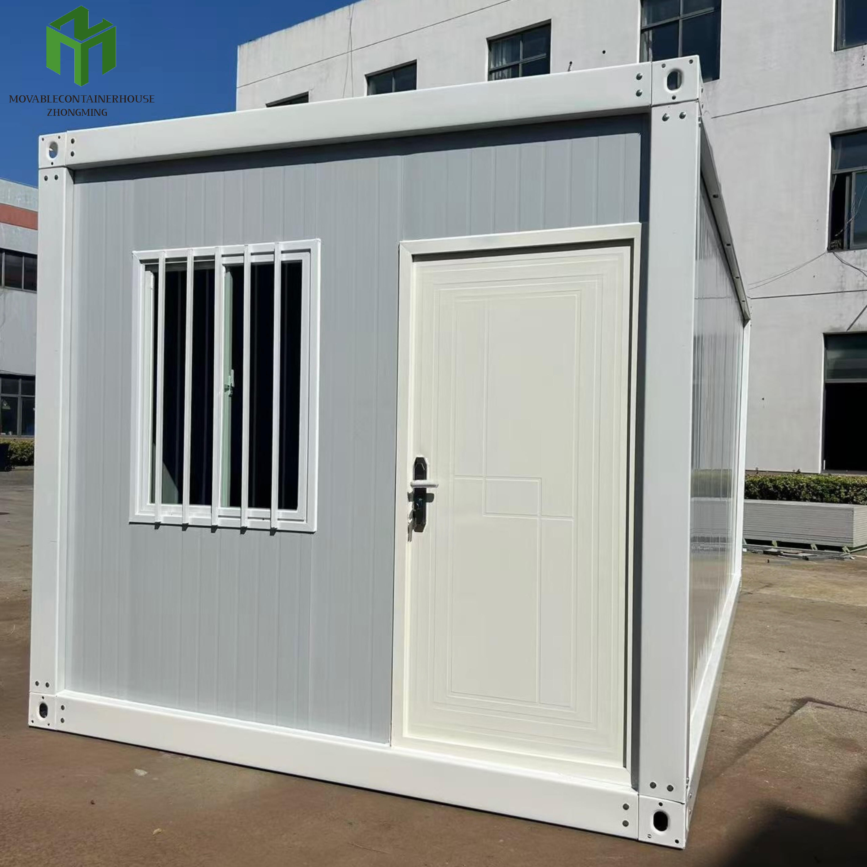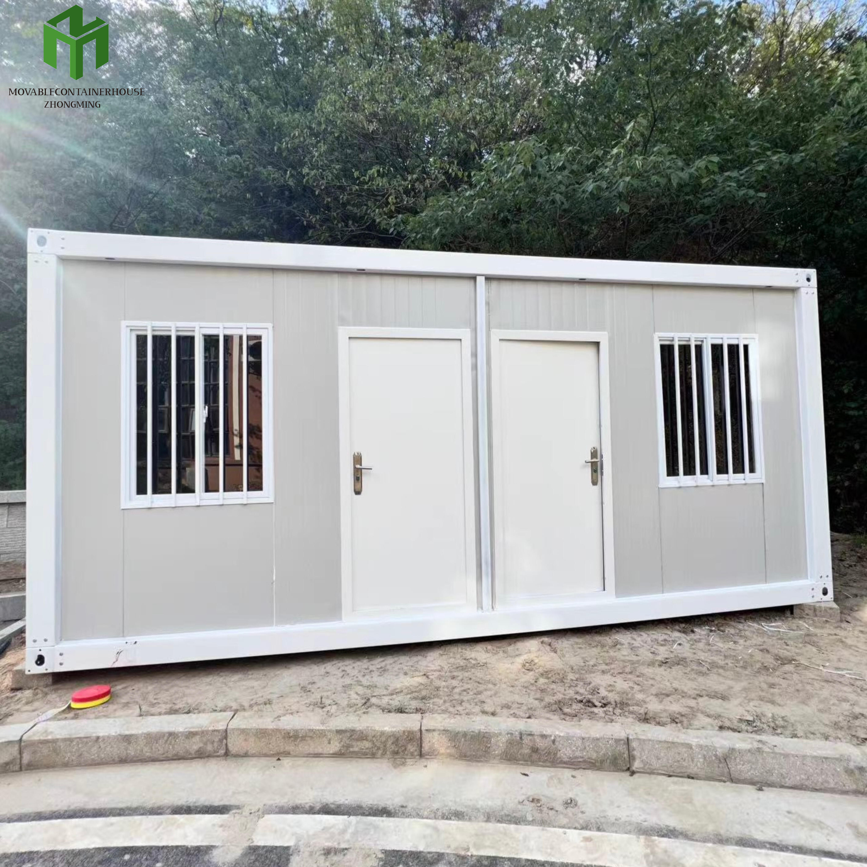safe flat pack container house
The safe flat pack container house represents a revolutionary approach to modern housing solutions, combining practicality with innovative design. These structures are engineered to provide quick-assembly housing units that maintain high standards of safety and comfort. The container house consists of pre-fabricated panels and components that can be easily transported and assembled on-site, significantly reducing construction time and costs. Each unit features thermal-insulated walls, weather-resistant materials, and structurally sound frameworks that meet international building standards. The technological features include pre-installed electrical conduits, plumbing systems, and modular connection points that ensure seamless integration of utilities. These houses are particularly versatile, serving various applications from residential homes and temporary workforce accommodation to emergency shelters and remote office spaces. The design incorporates eco-friendly materials and energy-efficient solutions, including optional solar panel integration and rainwater harvesting systems. With customizable floor plans ranging from 20 to 40 feet in length, these container houses can be configured to meet diverse spatial requirements and personal preferences.







