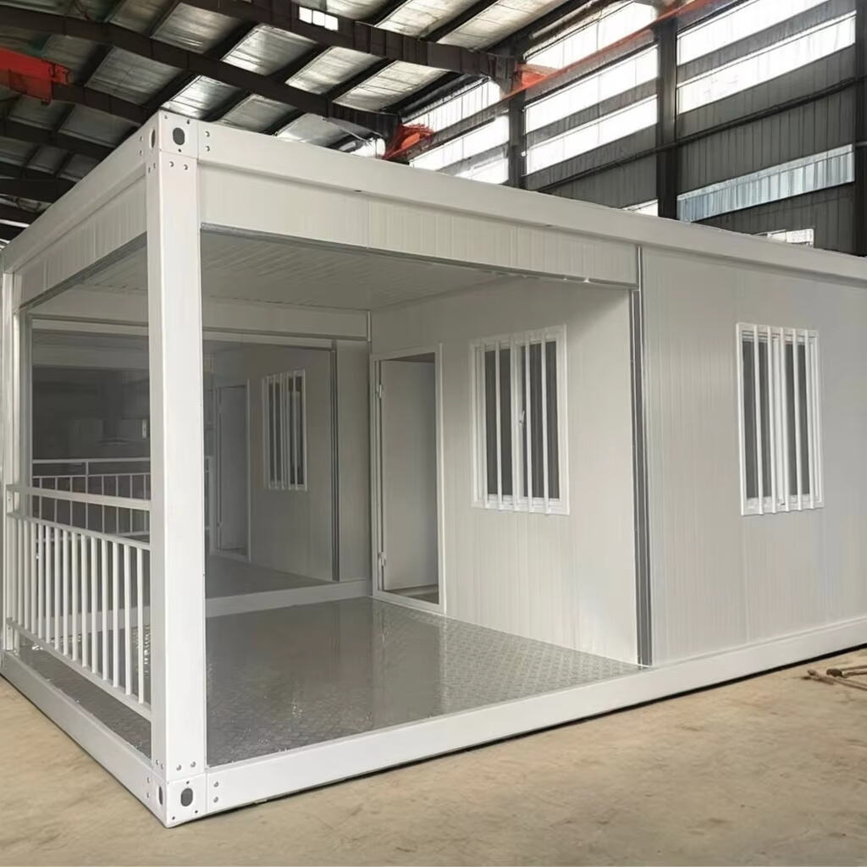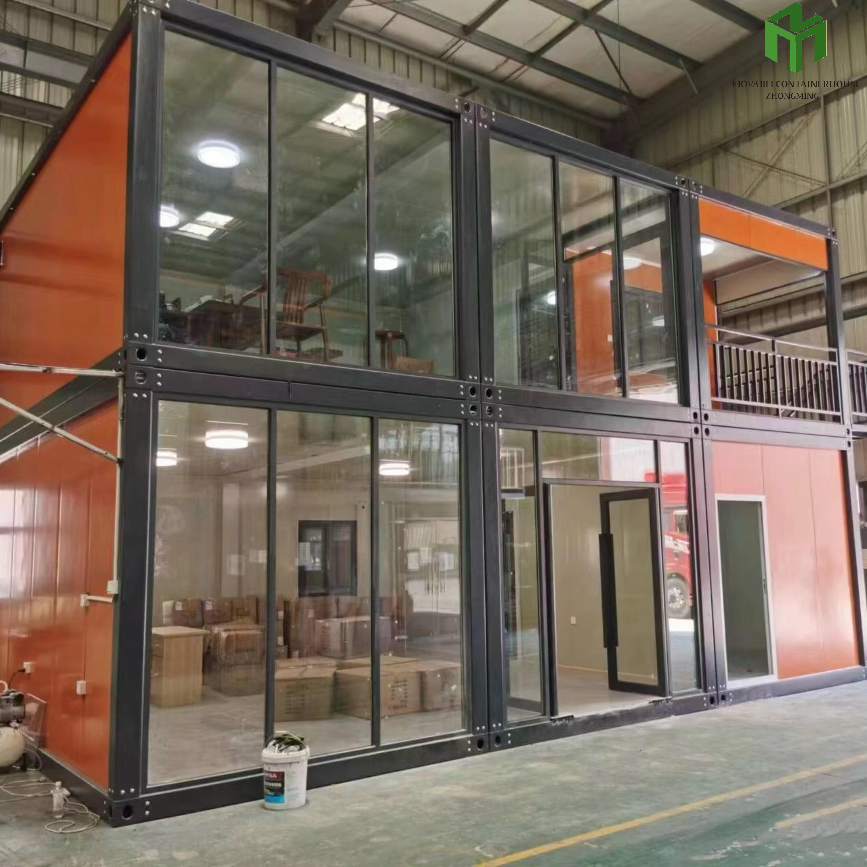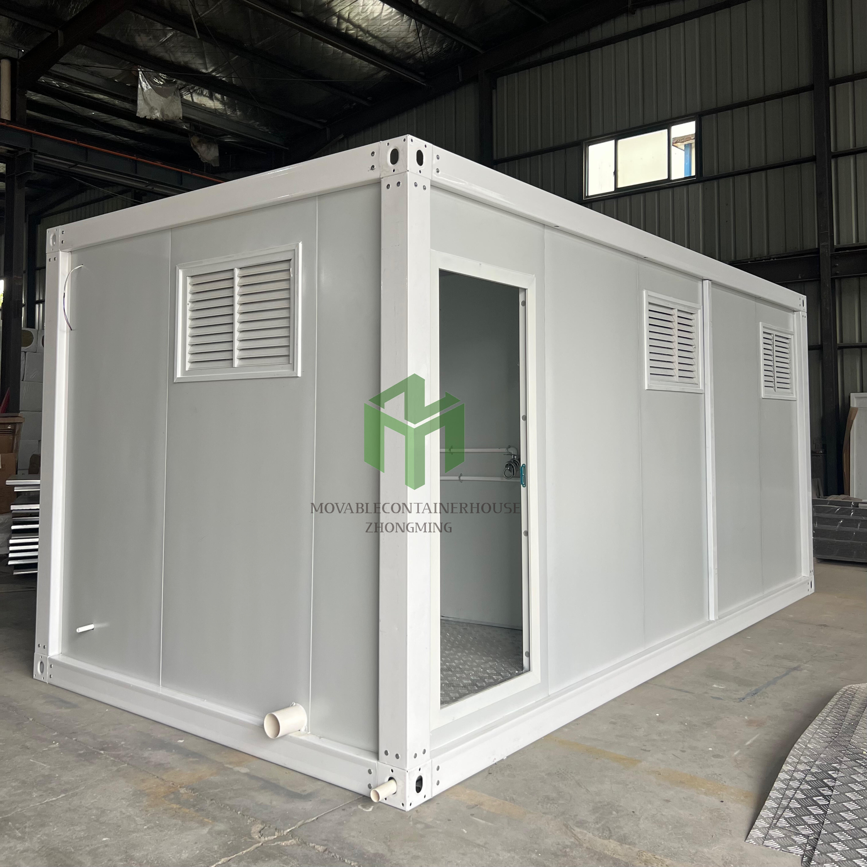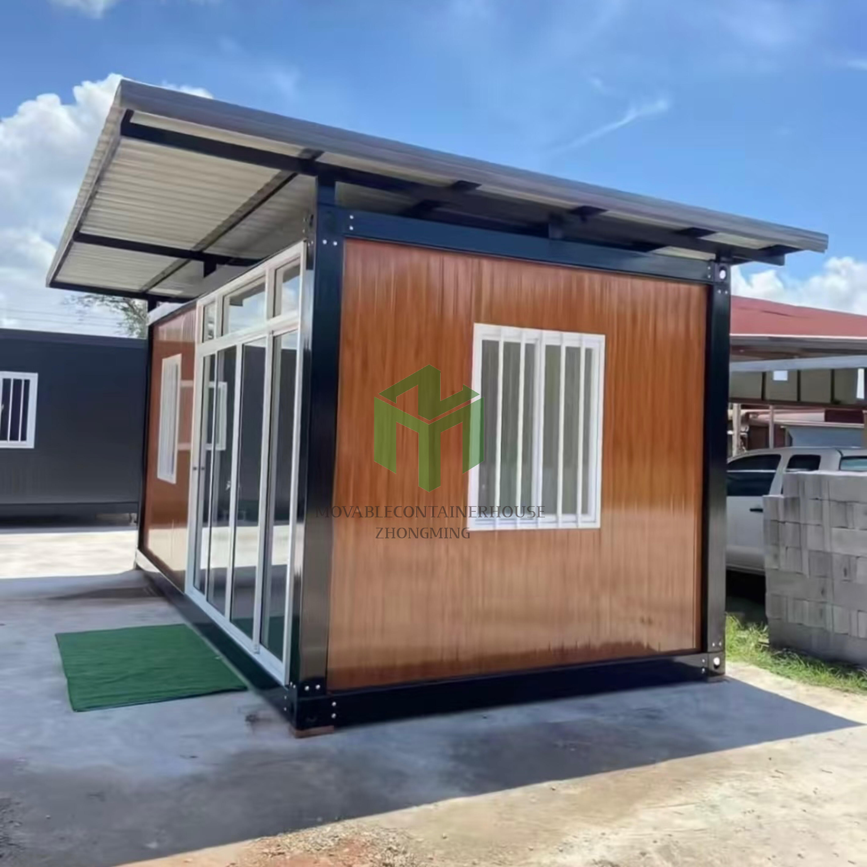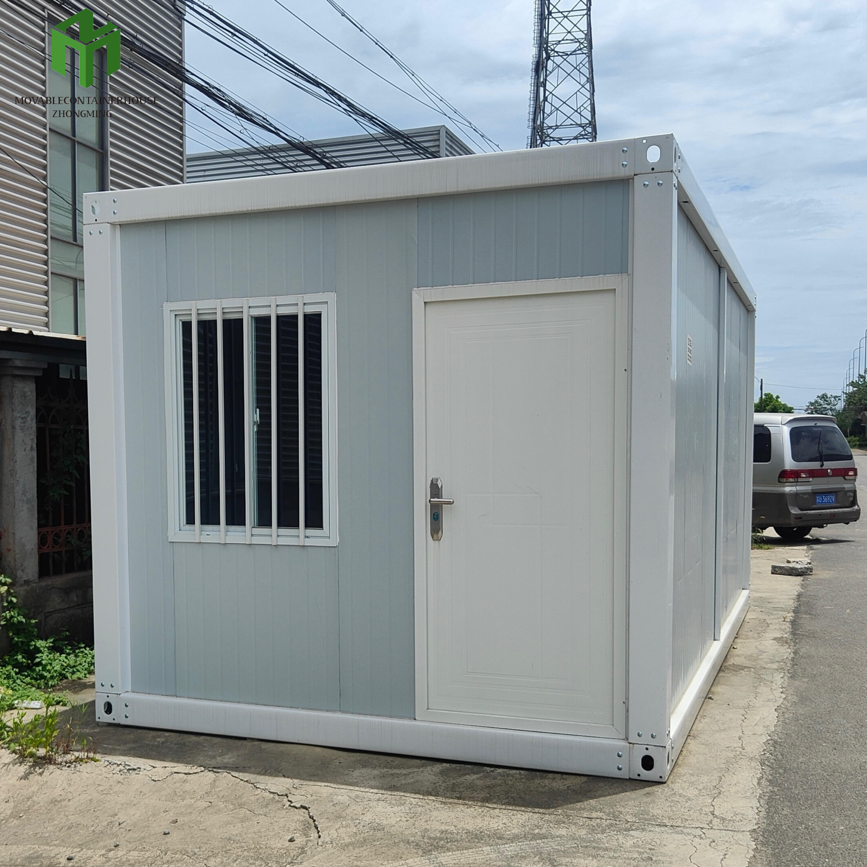popular container prefabricated house
Container prefabricated houses represent a revolutionary approach to modern living, combining innovative design with practical functionality. These structures are engineered using modified shipping containers that undergo extensive transformation into comfortable living spaces. The construction process involves reinforcing the container's steel framework, adding proper insulation, installing electrical and plumbing systems, and incorporating windows and doors. These houses feature thermal-efficient walls, weather-resistant exteriors, and customizable floor plans that can accommodate various living requirements. The technological integration includes smart home capabilities, energy-efficient lighting systems, and climate control mechanisms. These dwellings can be single units or combined to create larger spaces, making them suitable for residential homes, office spaces, or temporary accommodations. The manufacturing process takes place in controlled factory environments, ensuring consistent quality and reduced construction time. Modern container homes incorporate sustainable materials and energy-efficient solutions, including solar panel integration capabilities and rainwater harvesting systems. They meet international building codes and safety standards while offering flexibility in design and functionality.







