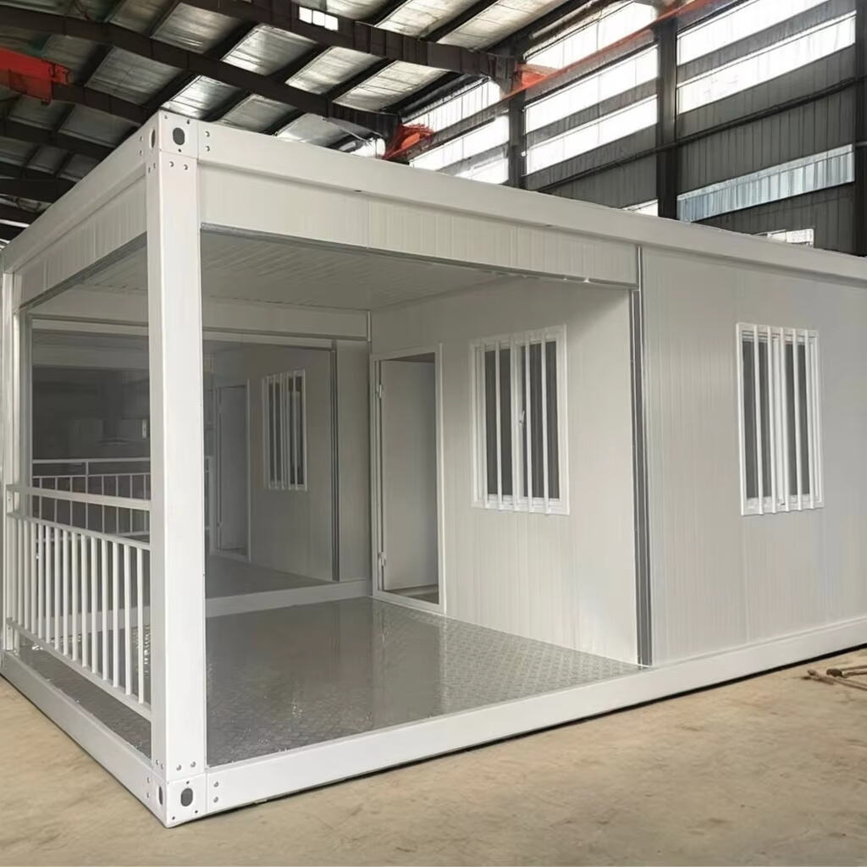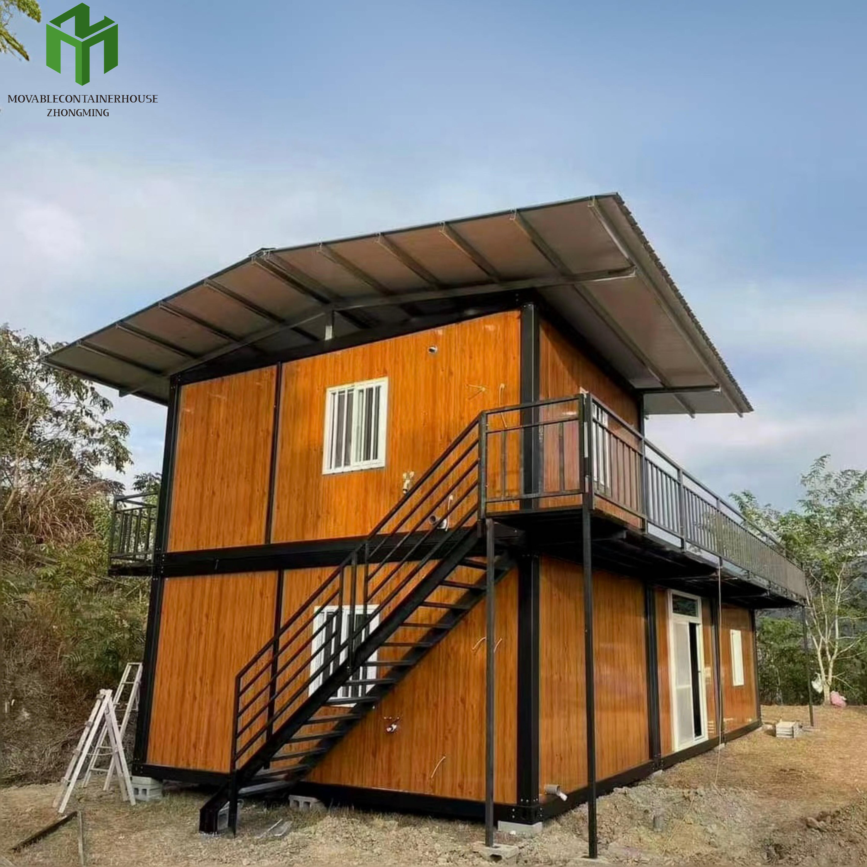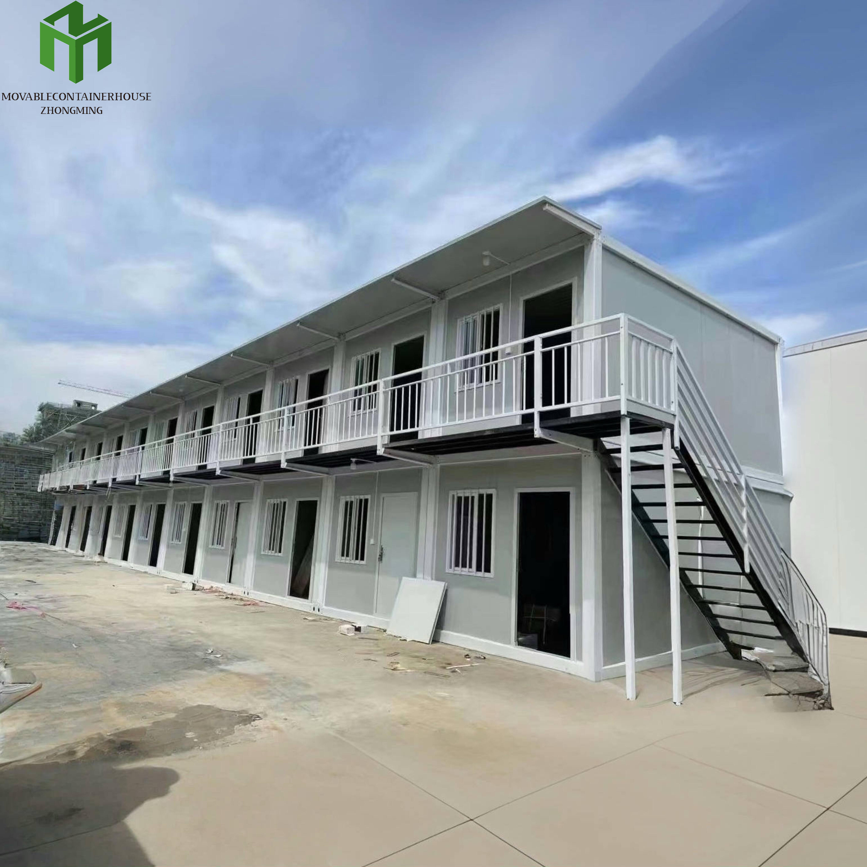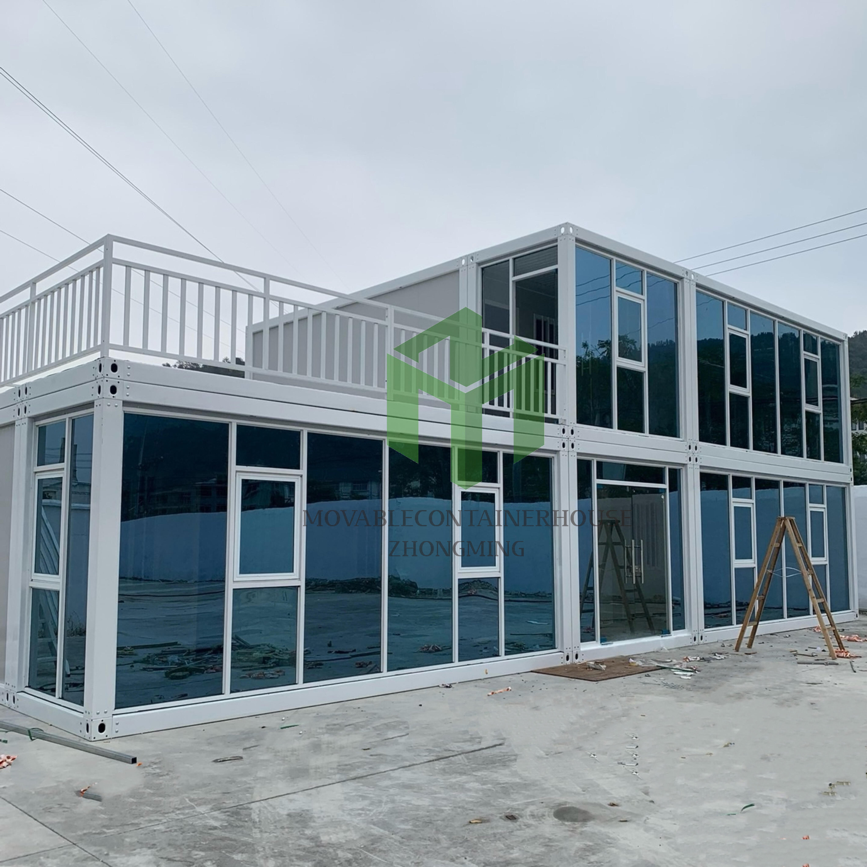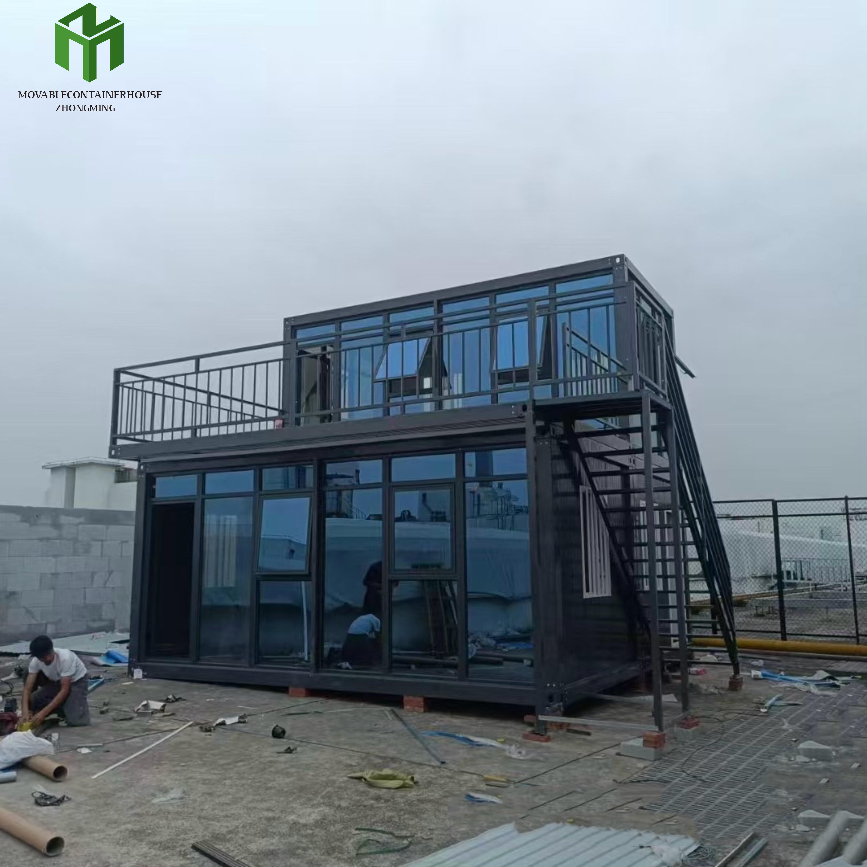latest design 2 storey container house
The latest design 2 storey container house represents a revolutionary approach to modern living, combining sustainability with sophisticated architectural innovation. This contemporary dwelling utilizes repurposed shipping containers transformed into a spacious, fully functional home spanning two levels. The structure features premium grade steel containers that undergo rigorous modification processes to ensure structural integrity and optimal living conditions. Each floor typically offers 320 square feet of living space, creating a total of 640 square feet of customizable area. The ground floor generally accommodates an open concept living room, kitchen, and dining area, while the upper level houses bedrooms and additional bathroom facilities. Advanced insulation systems are integrated into the walls, floor, and ceiling, maintaining comfortable indoor temperatures year round. The house incorporates energy efficient windows, LED lighting systems, and smart home technology for enhanced living experience. Plumbing and electrical systems are pre installed during the manufacturing process, ensuring seamless functionality upon delivery. The exterior can be customized with various cladding options, while the interior allows for diverse finishing choices to match individual preferences. This innovative housing solution also features built in safety measures, including fire resistant materials and reinforced access points.







