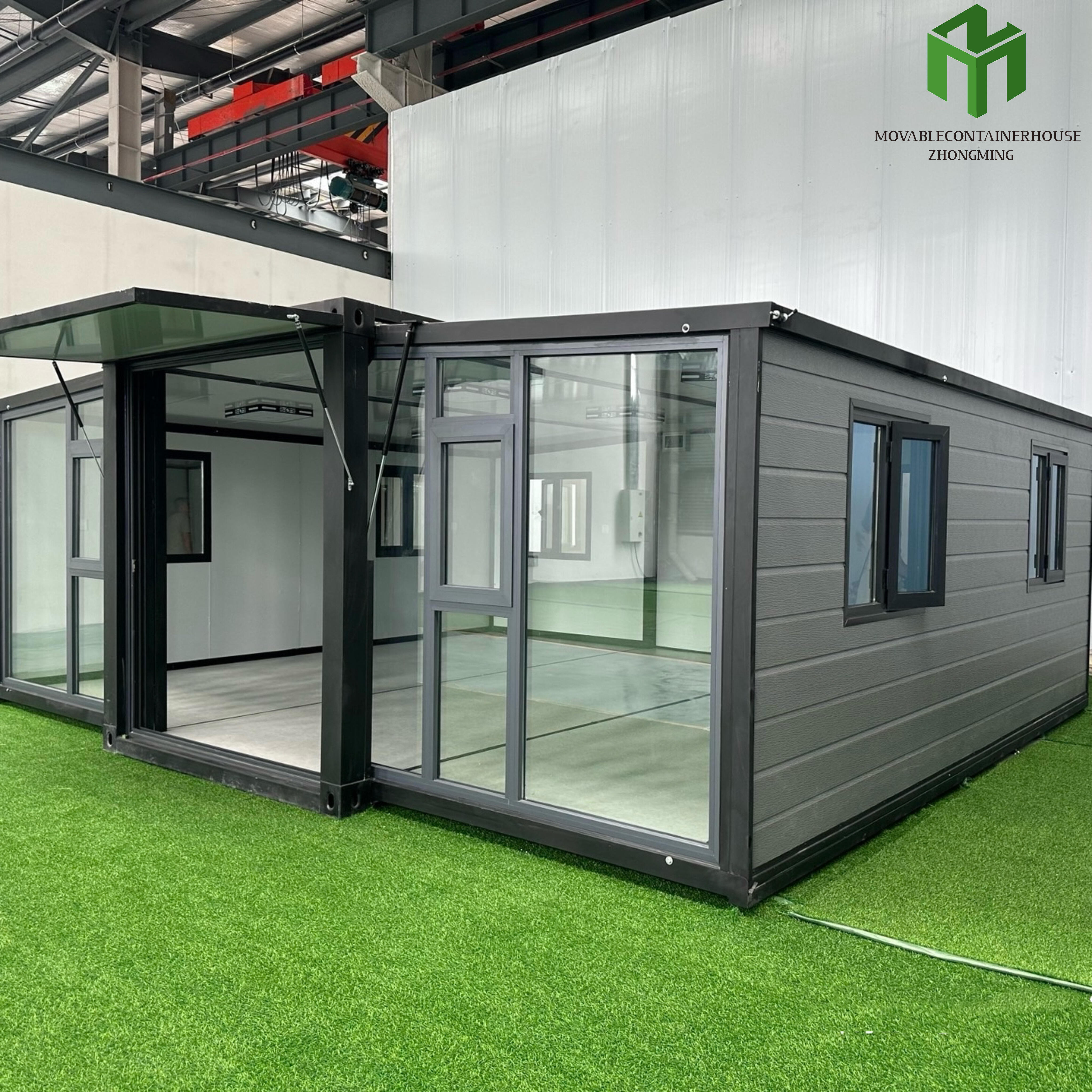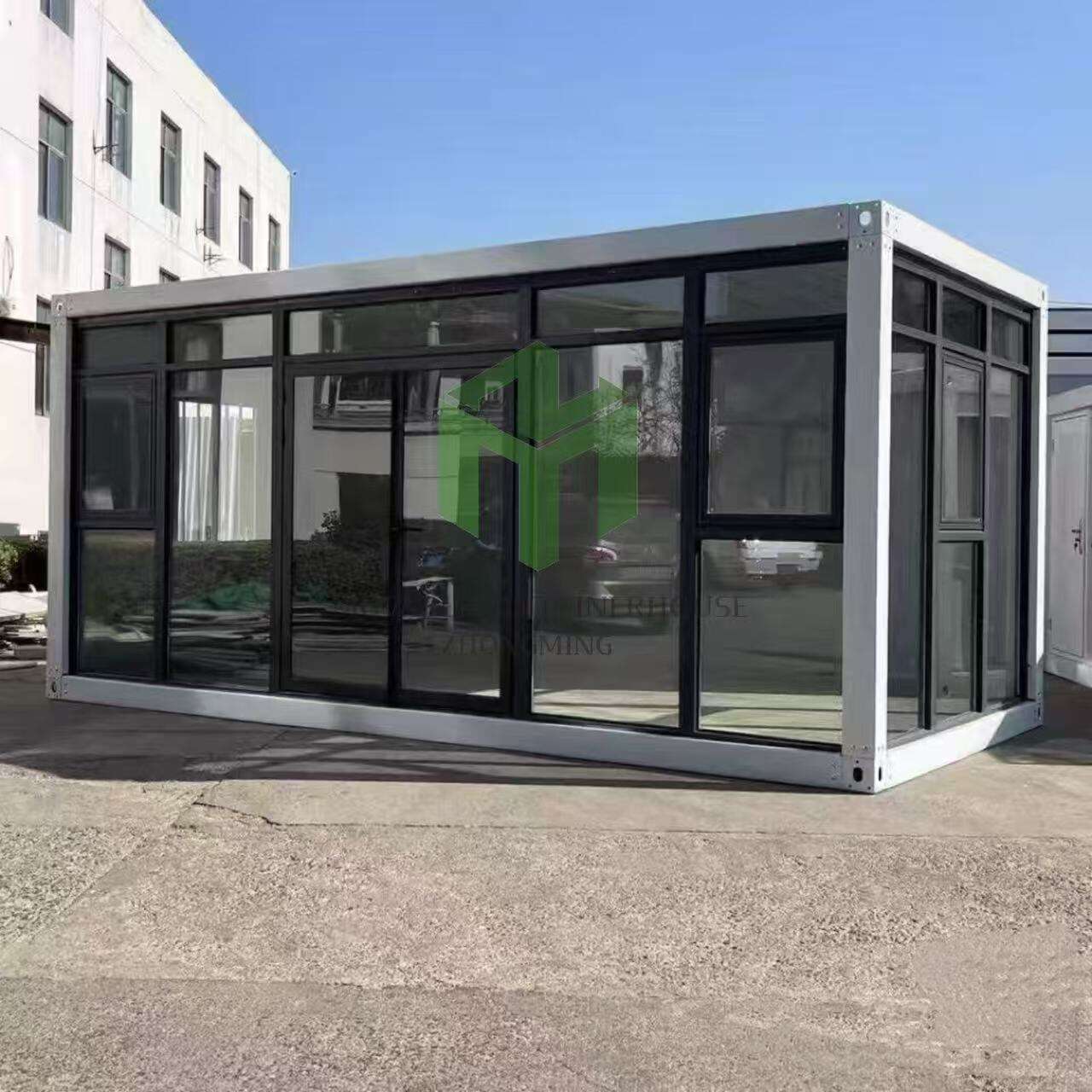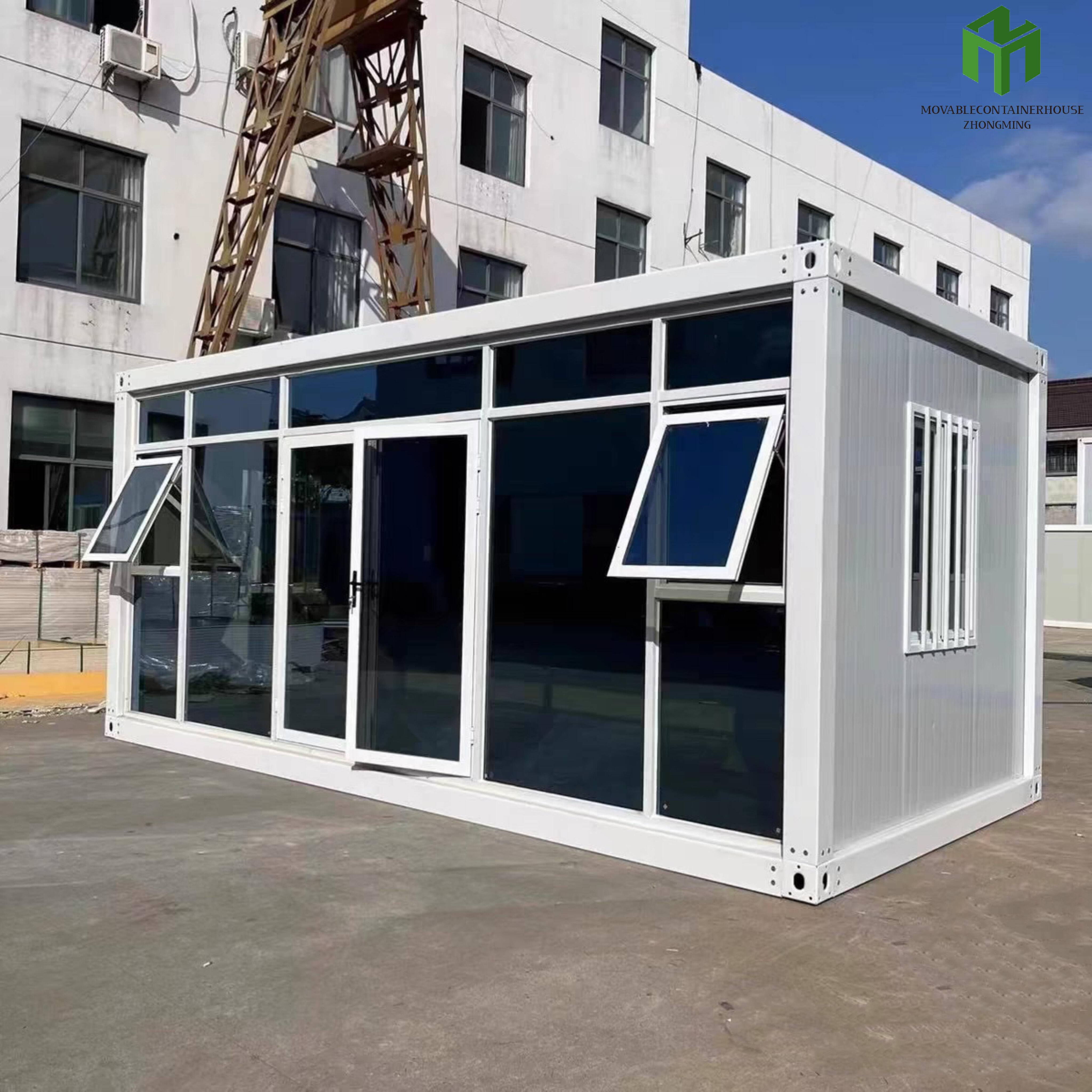wholesale 2 storey container house
The wholesale 2 storey container house represents a modern architectural solution that combines functionality, sustainability, and cost-effectiveness. These innovative structures are fabricated using modified shipping containers, strategically designed to create a comfortable two-level living or working space. Each unit features reinforced steel construction, professional insulation systems, and customizable interior layouts that can accommodate various needs. The houses typically include pre-installed electrical wiring, plumbing systems, and HVAC infrastructure, ensuring immediate functionality upon delivery. The ground floor often serves as the main living area, complete with kitchen facilities, bathroom amenities, and multipurpose spaces, while the upper level can be configured for bedrooms, offices, or additional living areas. Advanced weatherproofing techniques and anti-corrosion treatments ensure durability in diverse climate conditions. These structures incorporate energy-efficient windows, thermal insulation, and eco-friendly materials, contributing to reduced environmental impact and lower operational costs. The modular design allows for quick assembly and disassembly, making them ideal for both permanent and temporary installations across residential, commercial, and industrial applications.



