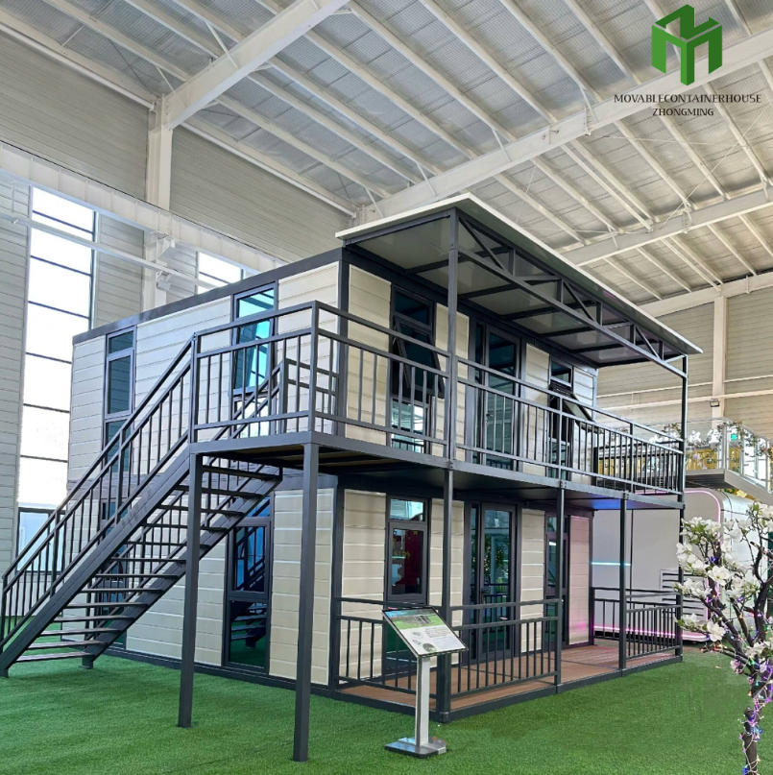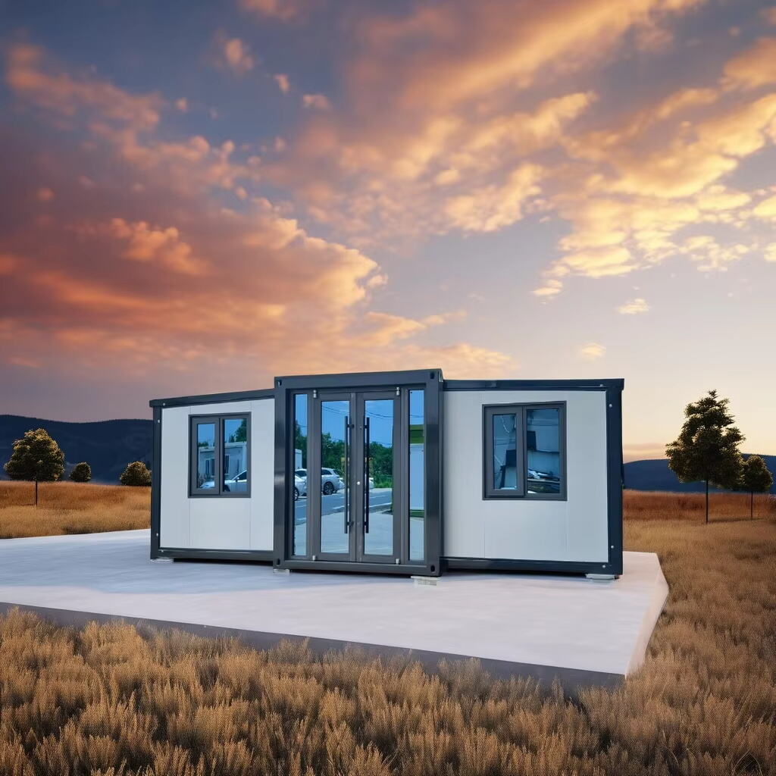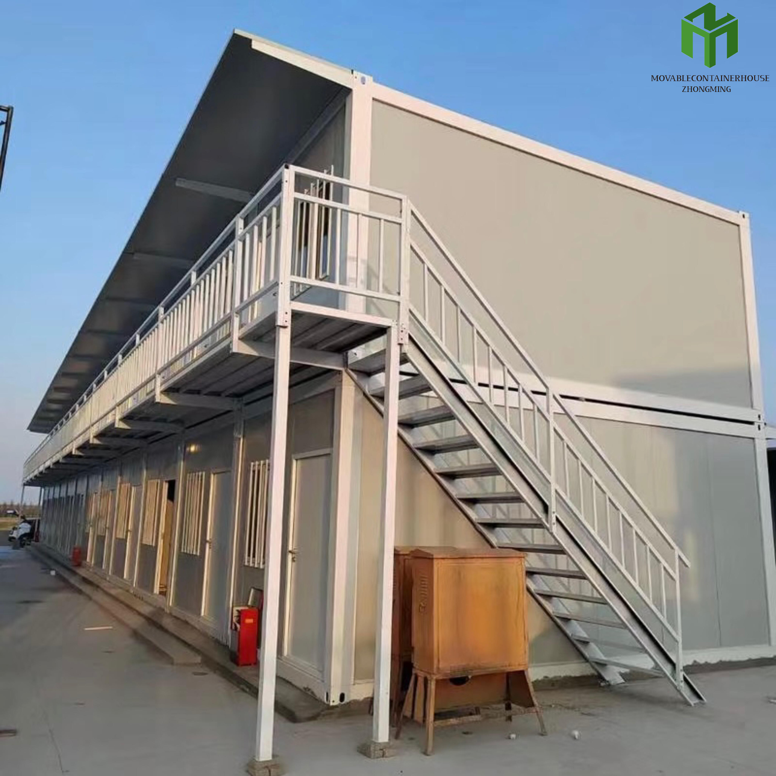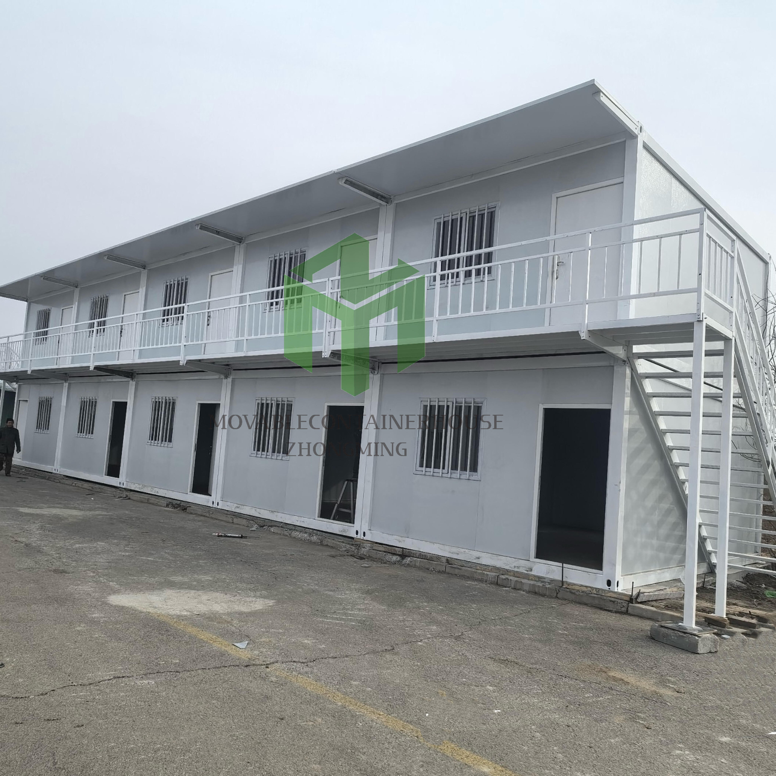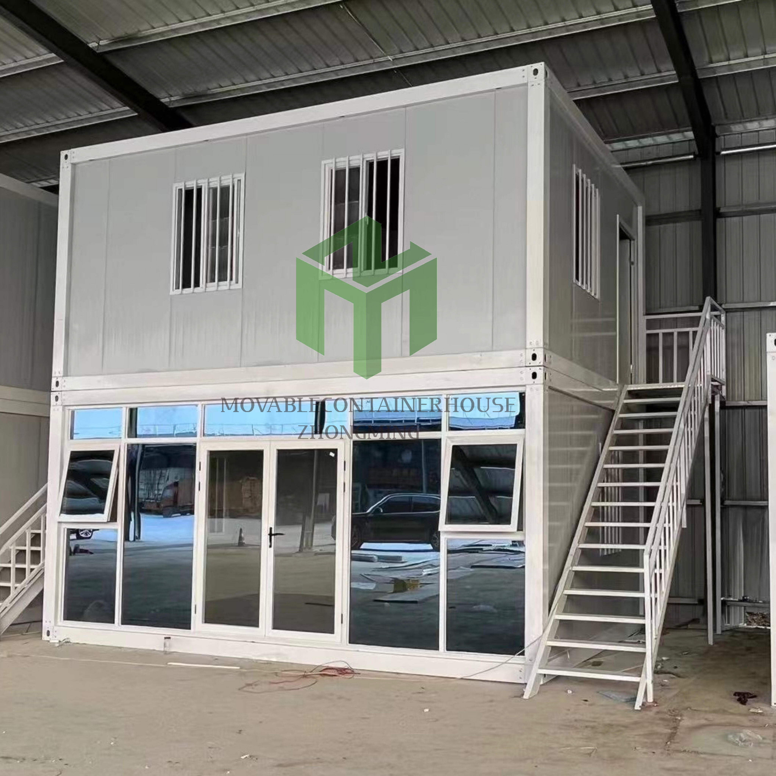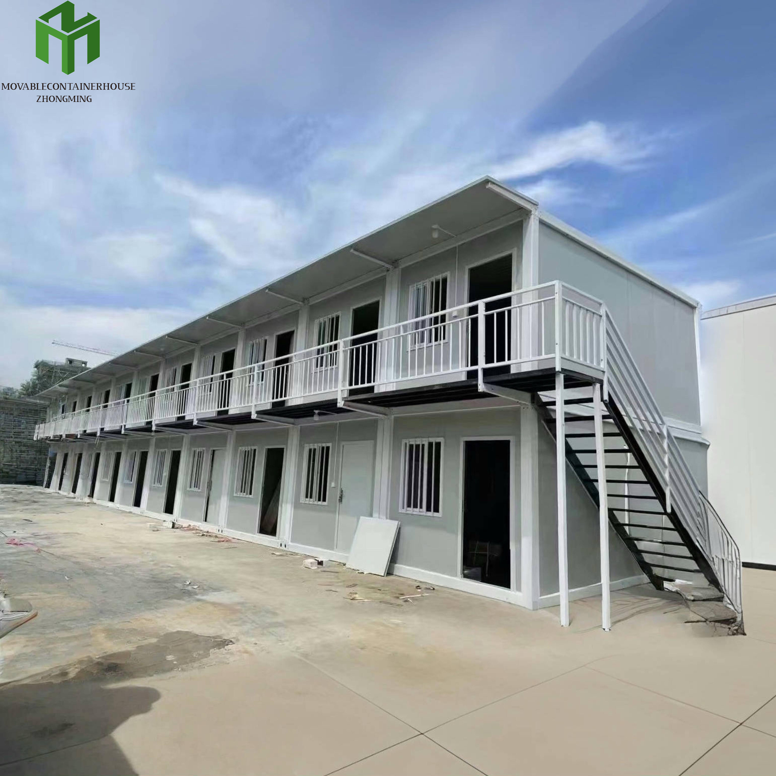low cost 2 storey container house
The low cost 2 storey container house represents a revolutionary approach to modern living, combining affordability with innovative design. This architectural solution utilizes repurposed shipping containers to create a spacious, two-level dwelling that maximizes vertical space while minimizing the environmental footprint. Each unit is carefully engineered to meet international building standards, featuring reinforced steel structures, professional insulation systems, and weather resistant coatings. The ground floor typically accommodates open plan living spaces, including a kitchen, dining area, and living room, while the upper level houses private spaces such as bedrooms and bathrooms. The modular nature of container construction allows for customizable layouts, with options for adding windows, doors, and outdoor spaces like balconies or rooftop gardens. Advanced thermal insulation technology ensures comfortable indoor temperatures year round, while modern electrical and plumbing systems are seamlessly integrated into the structure. These homes can be assembled rapidly, often within weeks rather than months, and can be relocated if necessary. The design incorporates eco friendly features such as energy efficient windows, LED lighting, and the potential for solar panel installation, making it both environmentally conscious and economically sustainable.





